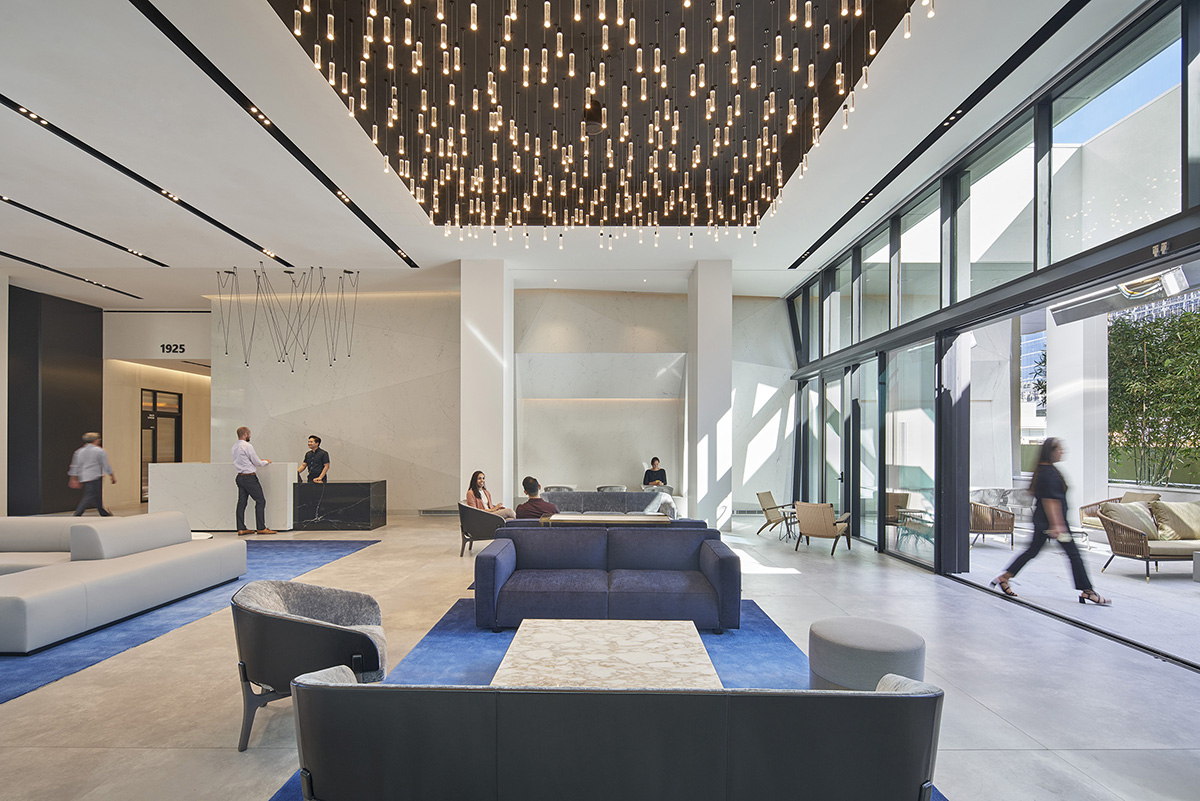


25 August 2021


Project team collaborates extensively to carry out complex construction in the midst of a live lobby
Los Angeles, CA – August 26, 2021 – Clune Construction (Clune) is pleased to announce the completion of the 17,000 square-foot Watt Plaza lobby in Century City. The open, light-filled space provides a welcoming experience for the 1980’s high-rise office building. Designed by STUDIOS Architects, the lobby now provides nearly six times as much space as the old lobby. It features a comfortable lounge, a state-of-the-art conference center, catering kitchen, retail spaces and a new courtyard.
Located between two 23-story towers, the Watt Plaza lobby now features gathering areas to suit a variety of needs, from private conference rooms to soft seating and café tables for casual meetings. The conference center creates a flexible venue for large meetings. The courtyard is equipped with lighting, speakers and heaters and can be reserved for private events. The renovated space consists of several high-end finishes, including three millwork and stone reception desks, 3D stone walls at the lobby’s entries and center of the main lobby, a feature light cove with 350 pendant fixtures, a 14×14 foot skylight in the main entryway, and a 12×30 foot opening above the new exterior courtyard.
Prior to the COVID-19 pandemic and social distancing, construction occurred at 98% occupancy, with approximately 1,500 occupants per building. The construction team’s primary challenge was coordinating and executing construction work win the midst of the live building lobby. The construction team erected a scaffolding tunnel throughout the entire corridor. This allowed construction to proceed on the ceilings, while creating a path of travel for tenants underneath.
Once the ceiling was completed, the scaffolding was disassembled. The team then created delineators to give tenants a path of travel using plywood on one side while the floor was constructed in phases. Crews poured a new four inch concrete topping slab throughout the entire lobby. It was poured on one side, while tenants traveled through on the other side. Once one side was complete, and the concrete was cured, the process was swapped. A similar practice was followed when the team installed the porcelain flooring.
“The construction team was challenged with coming up with innovative solutions to construct the ceiling and floor of the lobby, which served as the access point to two high rise office buildings,” said Nhan Nguyen, Senior Vice President and Project Executive at Clune Construction. “Our team rose to the challenge, and came up with innovative solutions to perform the installations while keeping building tenants safe.”
“With a few strategic design moves, STUDIOS was able to completely transform the building lobby into this incredible new space,” said Ben Kracke, Principal at STUDIOS Architecture. “Watt Plaza leadership had a forward-thinking design vision and the Clune team brought it to life.”
In addition, the multiple complex installations and high-end finishes required extensive collaboration among all project team members. As a result, every part of the construction process proceeded seamlessly.
“When Watt Companies decided to move forward with the renovation of our ground floor lobby in the iconic Watt Plaza, we selected Clune Construction, because they knew how to best execute our vision,” said Cameron Benson, General Manager of Watt Plaza. “Clune and STUDIOS Architecture worked beautifully in synchronization with minimal disruption to our tenants.”