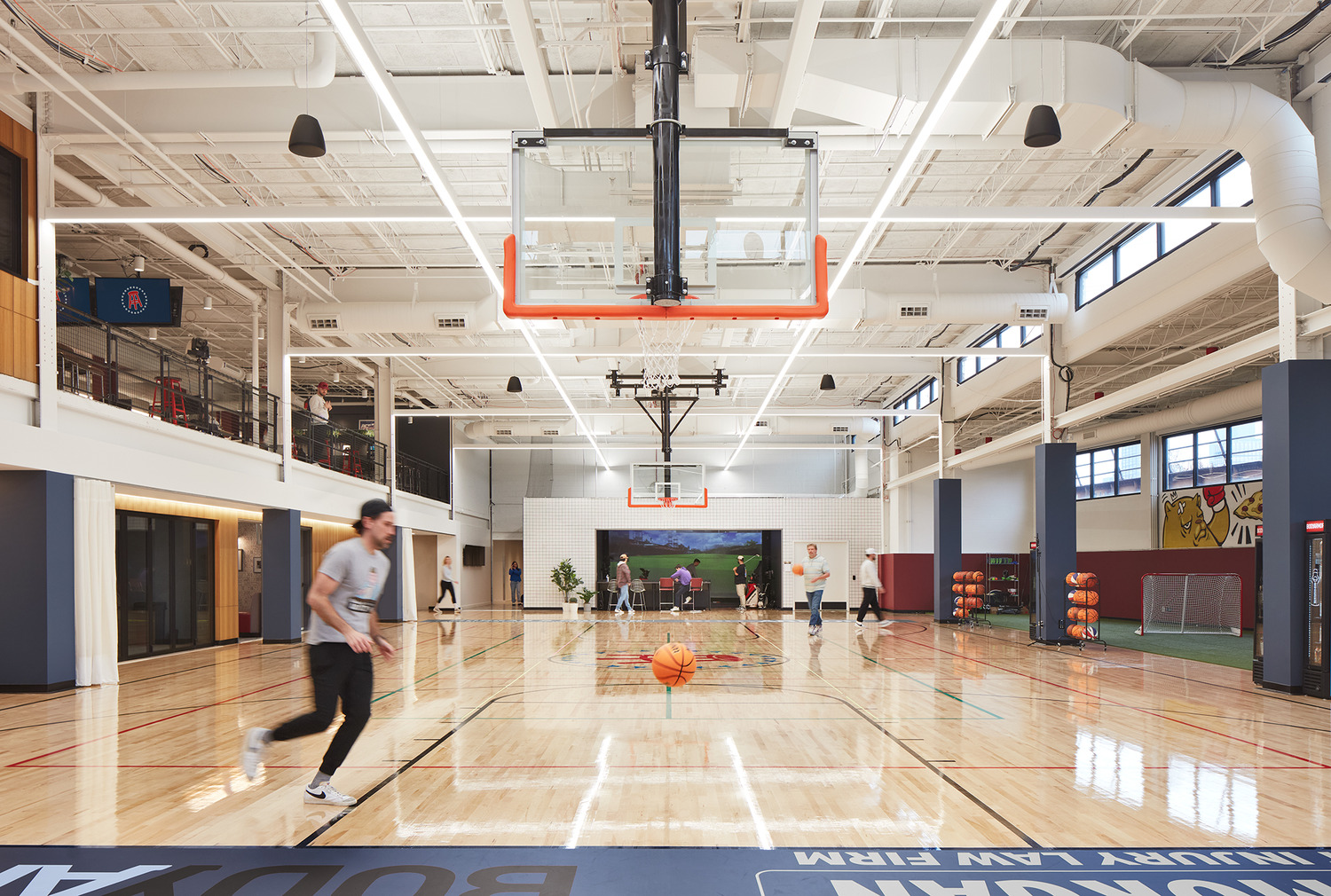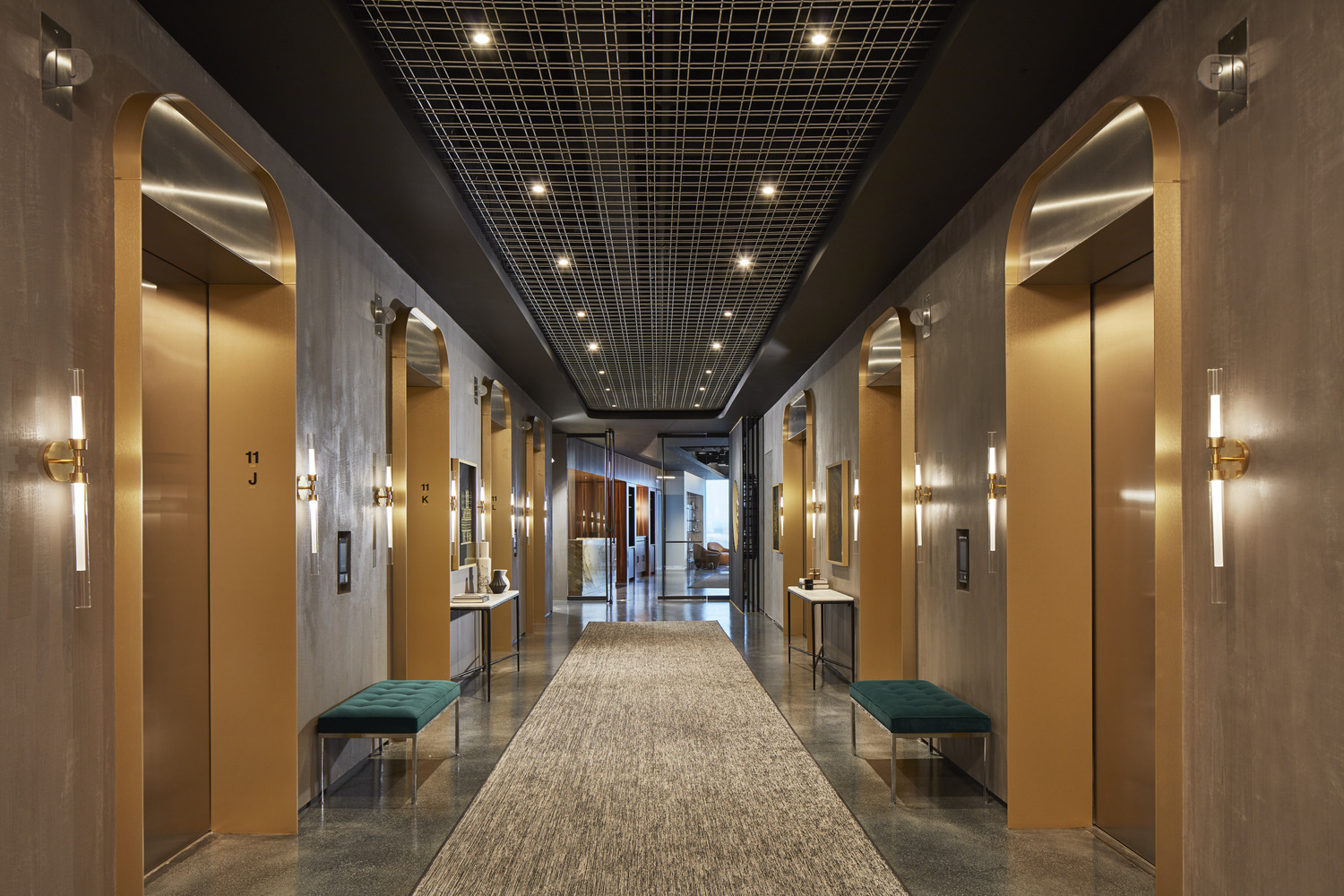


03 May 2021


Creativity and innovation enable construction team to successfully complete the 28,000 square-foot space during COVID-19’s early months
Chicago, IL – May 3, 2021 – Clune Construction (Clune) is pleased to announce the completion of Sterling Bay’s new headquarters in Fulton Market. The space pays tribute to the history of building Chicago and the many industries that are touched by the firm. Led by IA Interior Architects and inspired by the concept of inclusivity, the space’s design welcomes all those with whom the firm works from craftsmen, to contractors, to city officials.
Located in 333 North Green Street, a Sterling Bay property, the 28,000 square-foot space exudes a warm, casual elegance with an industrial vibe. Raw and refined elements reference the firm’s evolutions, natural building materials paired with inviting features and a range of amenities.
Construction on the first generation space began in February 2020. A month later the project was severely impacted by the COVID-19 pandemic. As factories around the world began to close, Clune had to work with the project team to come up with creative solutions to complete the space. The construction team had to determine how to bring the original design intent to life according to what material was available at a particular time. This resulted in a lot of the construction being done out of a traditional sequence.
“The construction of Sterling Bay’s new headquarters happened during an extremely uncertain time,” said Will McGowan, Vice President and Senior Project Manager at Clune Construction. “Our team used its expertise to come up with solutions to ensure the project was completed on-time even in a pandemic.”
One of many examples of this type of challenge centers around the feature ceilings. The ceilings and all equipment in certain areas of the office were designed to be solid black, with light fixtures hanging through 6×6 inch holes in metal mesh. When light fixtures were delayed, in order to keep the installation moving, workers laid out the equipment that they did have on the floor directly under where it would be installed in the ceiling. Lasers were used to mark the ceiling where the fixtures would hang. The project’s electrician then installed the wiring for the fixtures in the proper places and temporarily hung the mesh on the ceiling, so it could be marked, sized to fit, cut and re-assembled. Once the light fixtures did arrive, they were installed to the electric connections, and the mesh was re-installed and everything was given final paint touch ups.
“The Clune team accomplished a substantial feat for the Sterling Bay Headquarters. They were able to work with the construction limitations during the COVID-19 outbreak, and were also able to pivot quickly to address changes related to design and material procurement,” said Ruben Gonzalez, Senior Associate with IA Interior Architects. “The level of execution was not sacrificed and much attention was given to all the details to provide a cohesive space.”
Throughout the construction of the Sterling Bay Headquarters, the team applied Clune’s COVID response plan consistently, resulting in zero jobsite shutdowns as a result of COVID-19 cases.
“Clune’s expertise, professionalism and ability to adapt to the constant challenges brought on by the pandemic were essential in making the construction of our new headquarters a success,” said Andy Gloor, CEO of Sterling Bay. “The new space is warm and inspiring. It is a place where our employees feel safe to come to work each day to continue Sterling Bay’s mission to transform Chicago’s communities.”