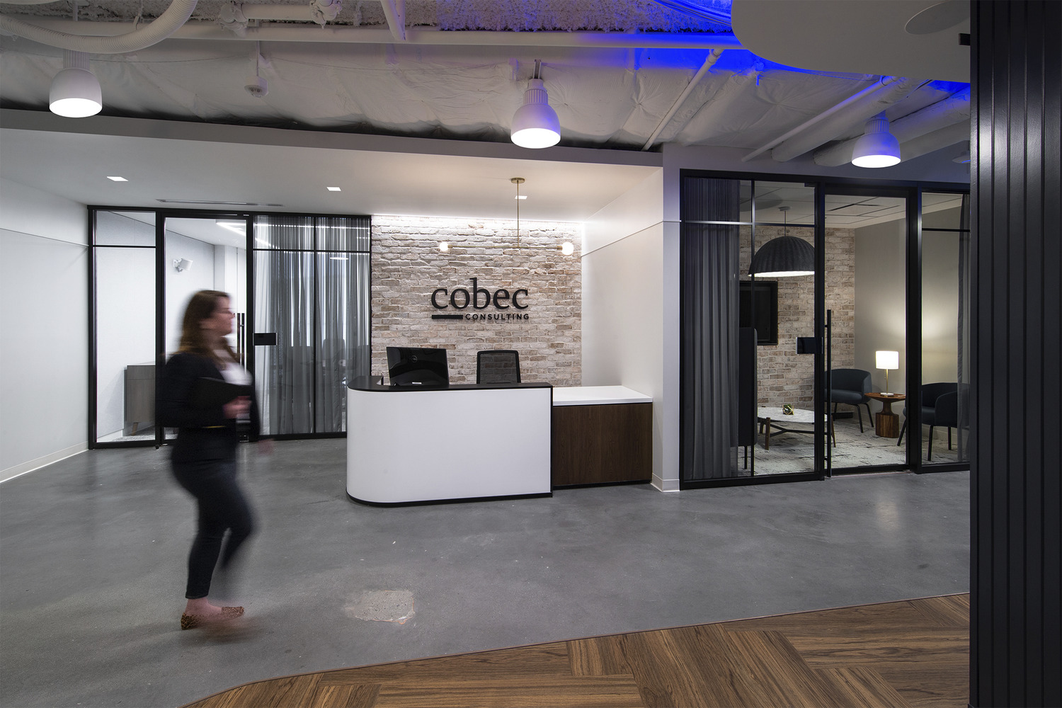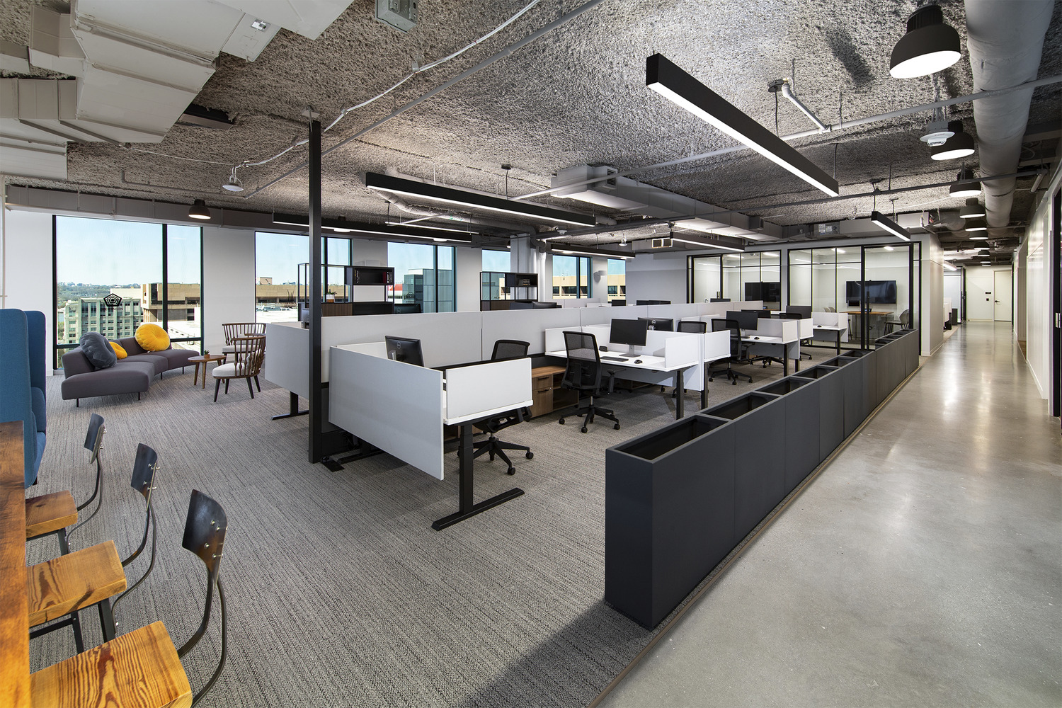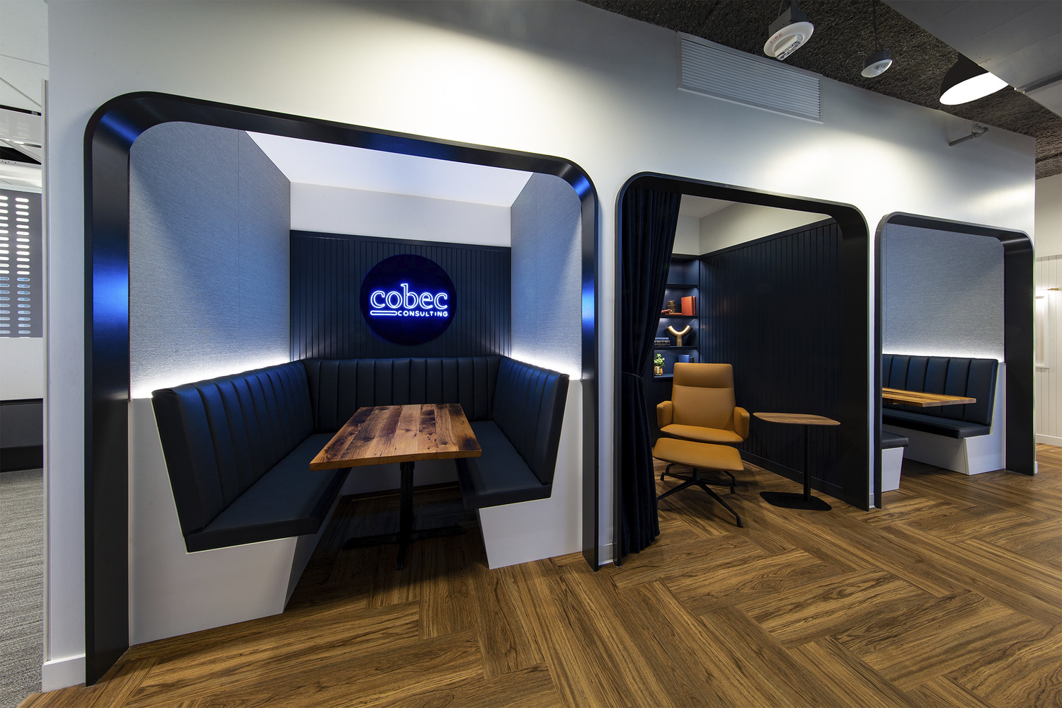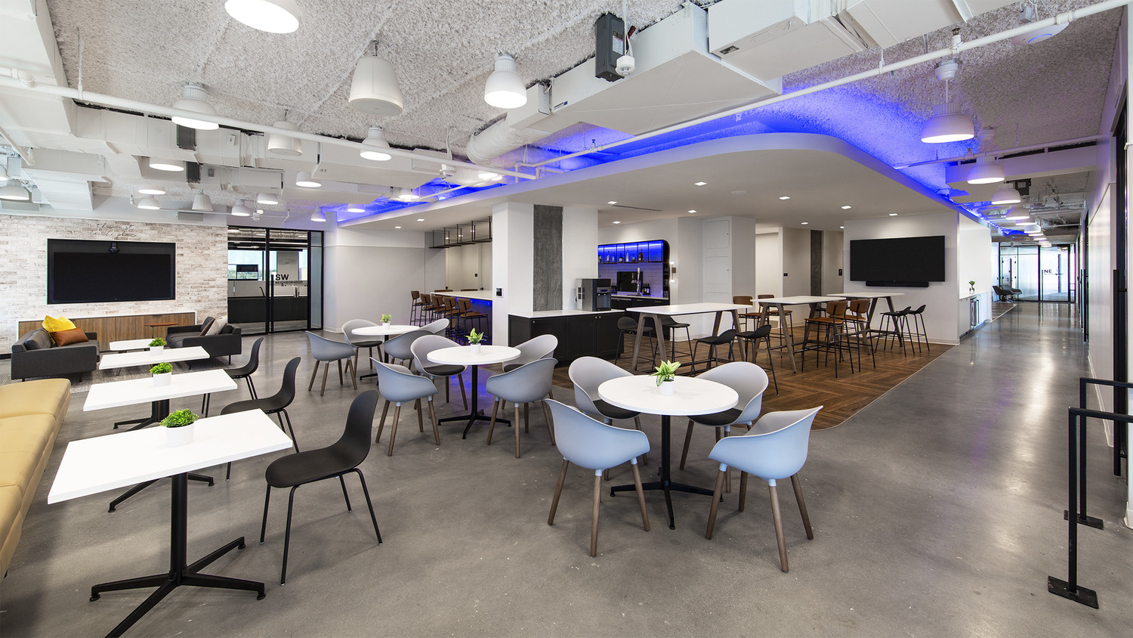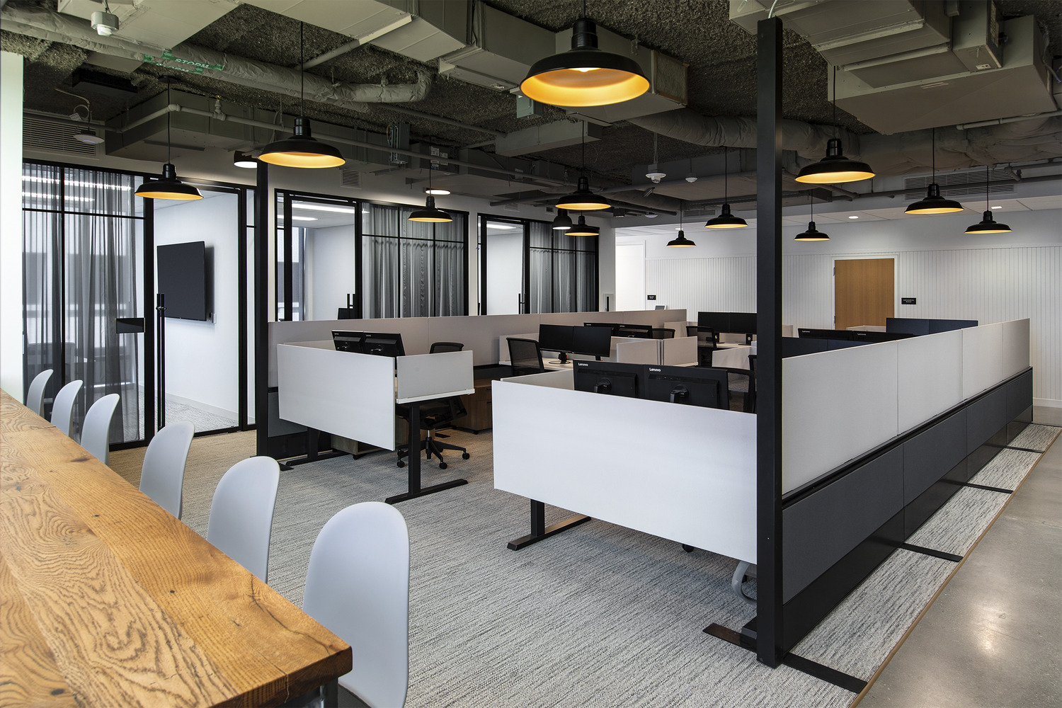Cobec Consulting
Interior build-out of a 17,000-square-foot office space with high-end millwork and multiple demountable
partitions. An open-seating plan was constructed, along with private offices, meeting areas, and a new reception. A large pantry and kitchen area was also included in the scope, which included the necessary food service facilities. Upgrades were also made to the existing mechanical, electrical, and plumbing systems within the space.
Images © Chris Spielmann
