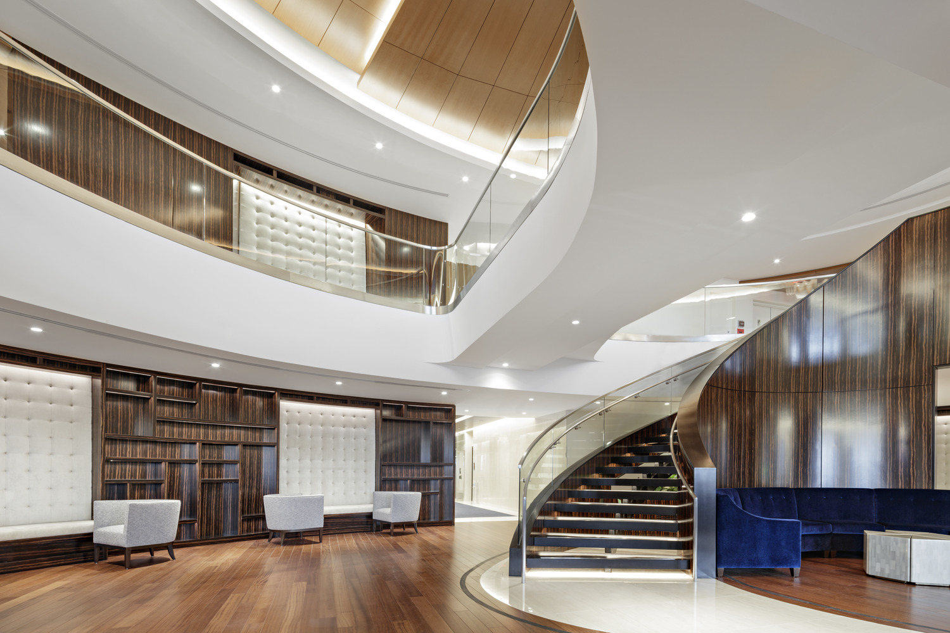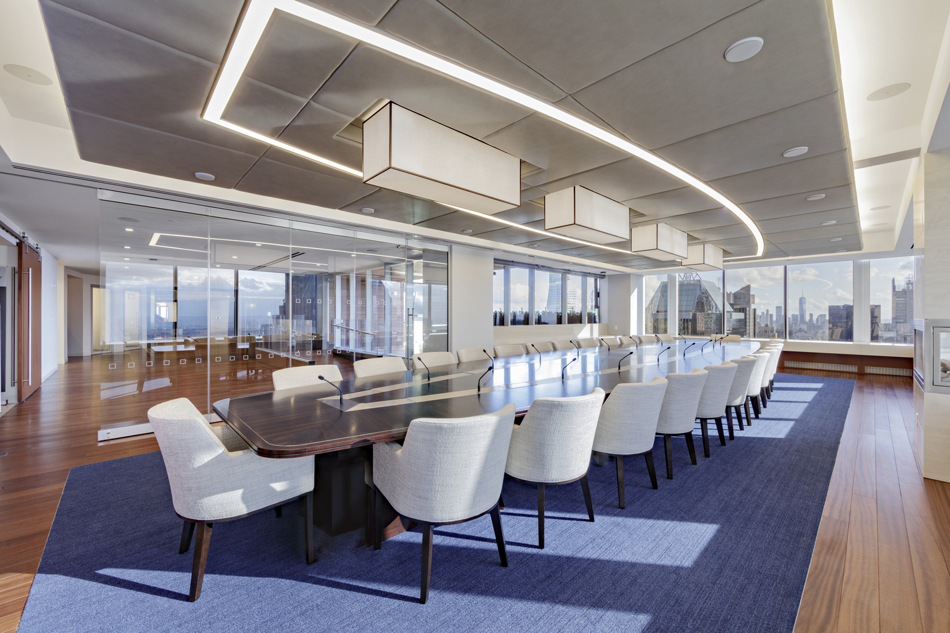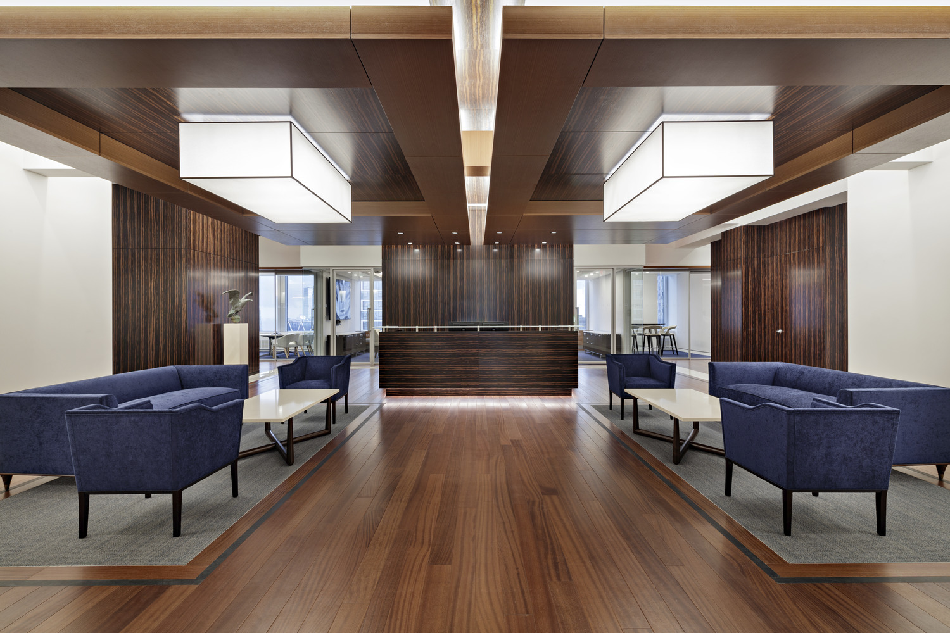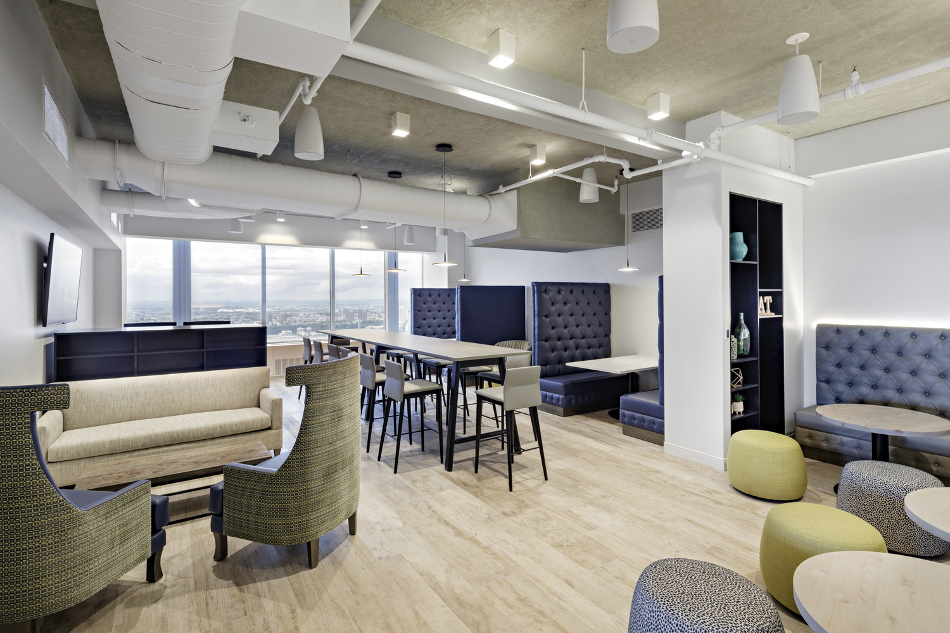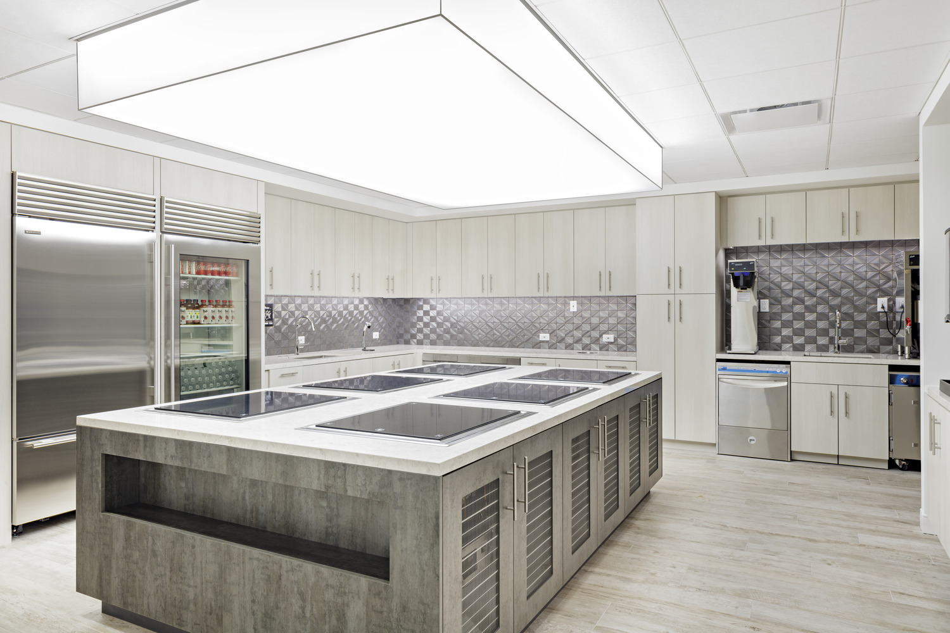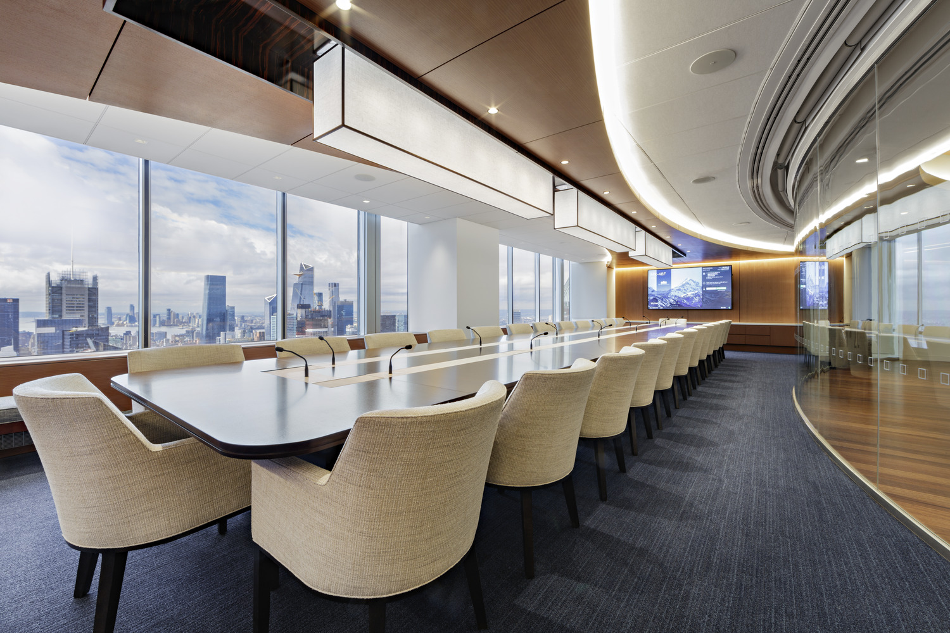Confidential Client
Interior build-out of 108,000-square-foot over two floors with an interconnecting feature staircase. The floors include office spaces with high-end demountable and acoustical partition systems, executive suites, kitchen and pantry areas, and multipurpose conference centers all with the latest in audio visual systems, custom millwork, stone, acoustical paneling, and glass finishes.
Images © 2020 Ben Gancsos
