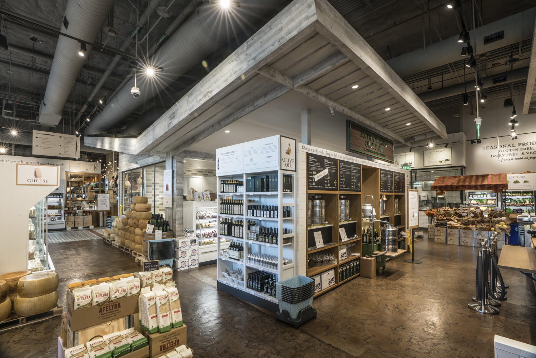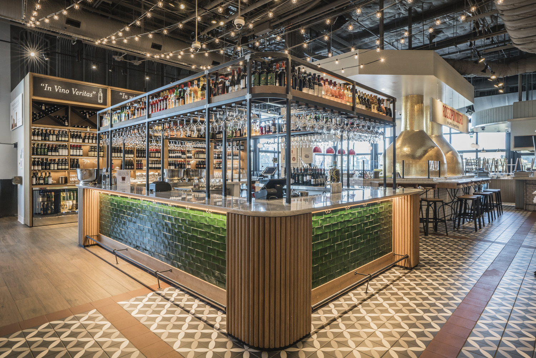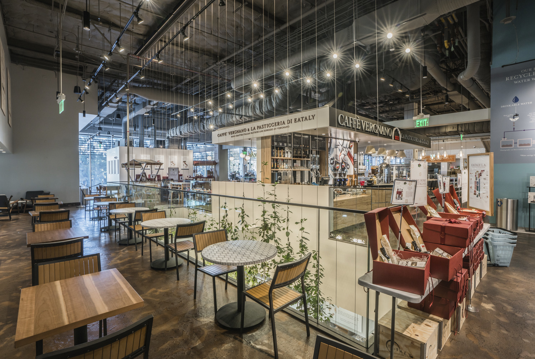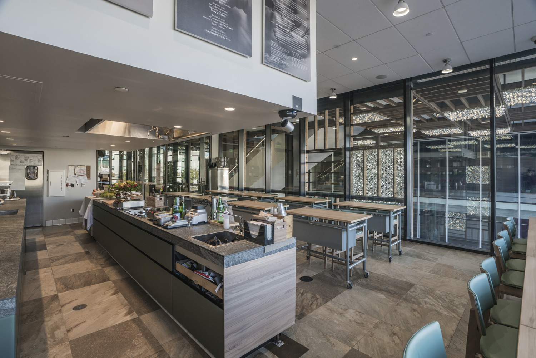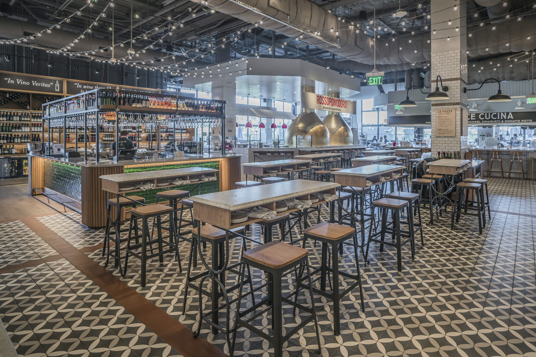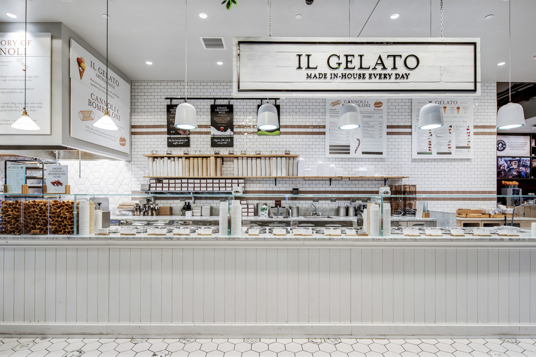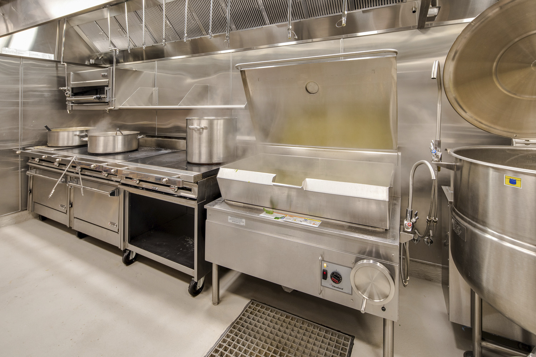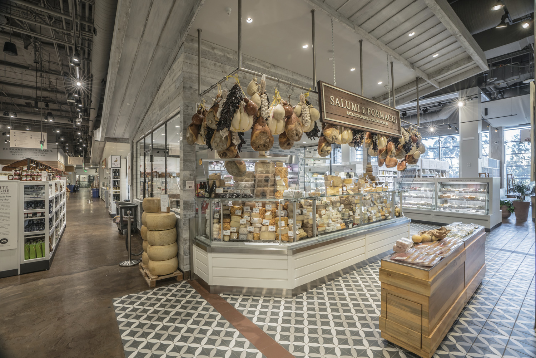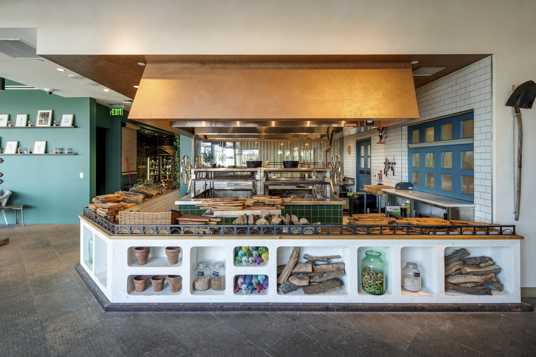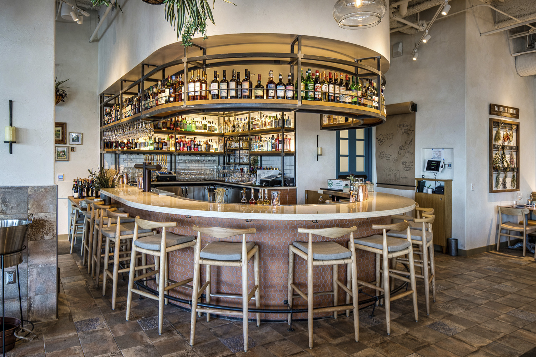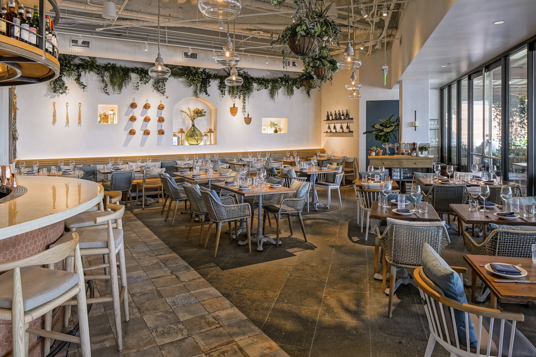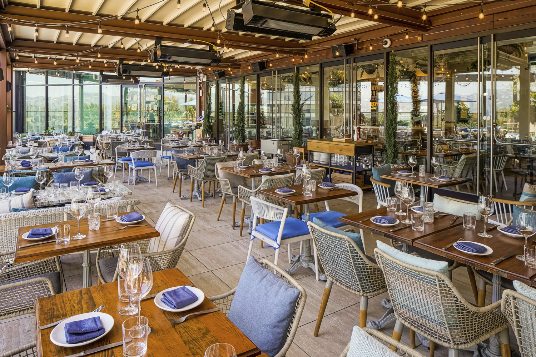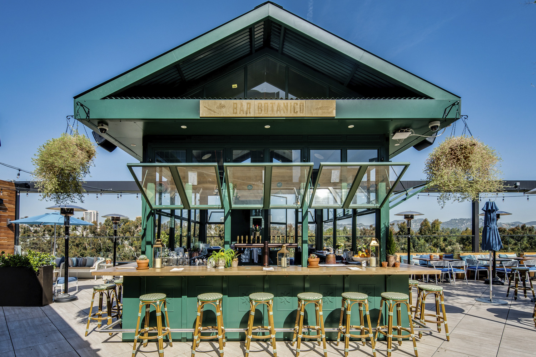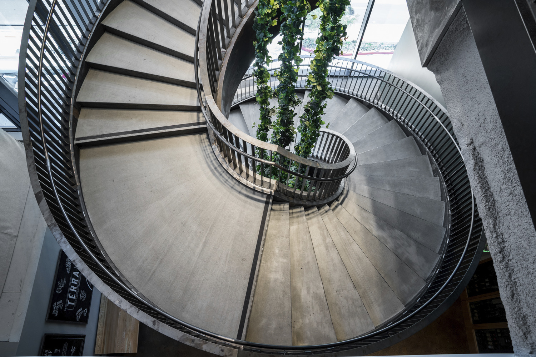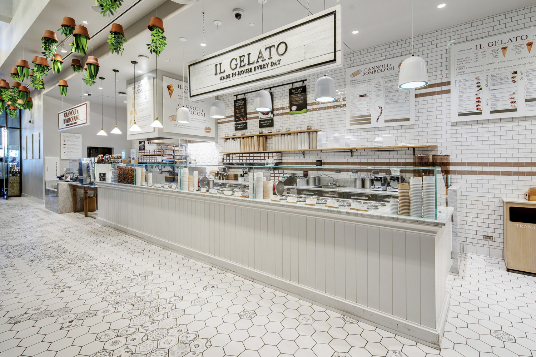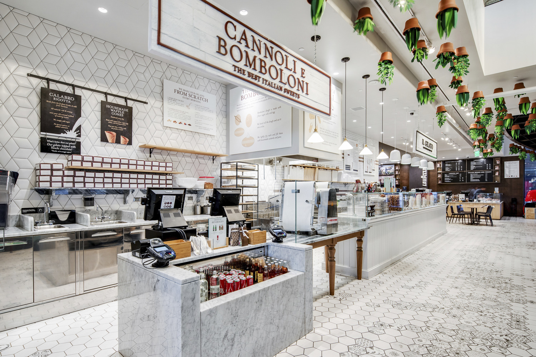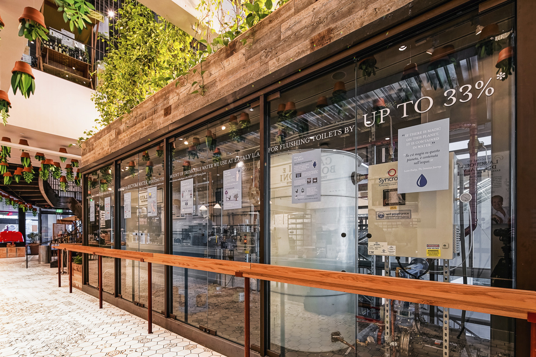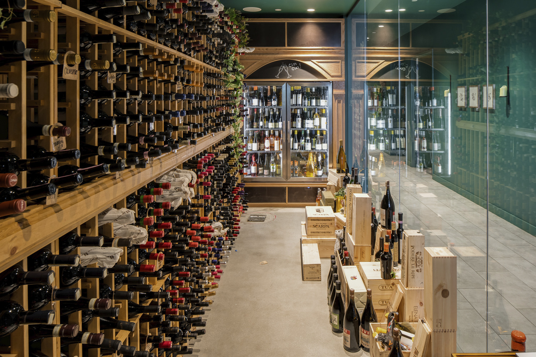Eataly
Interior build-out of the Los Angeles location of an international food chain, Italian market and tasting rooms. The space houses four restaurants, multiple kitchens, nine take-away food stalls, an instructional culinary school, retail space, two chilled wine storage rooms, and a rooftop bar and restaurant with indoor and outdoor seating. The scope also included the construction of a back-of-house area with cold and dry storage, a small office space with a conference room, employee break rooms and locker rooms. Additional special features include two spiral staircases spanning multiple floors, and a grey water system with a two-story plant wall.
Images © Marc Weisberg

