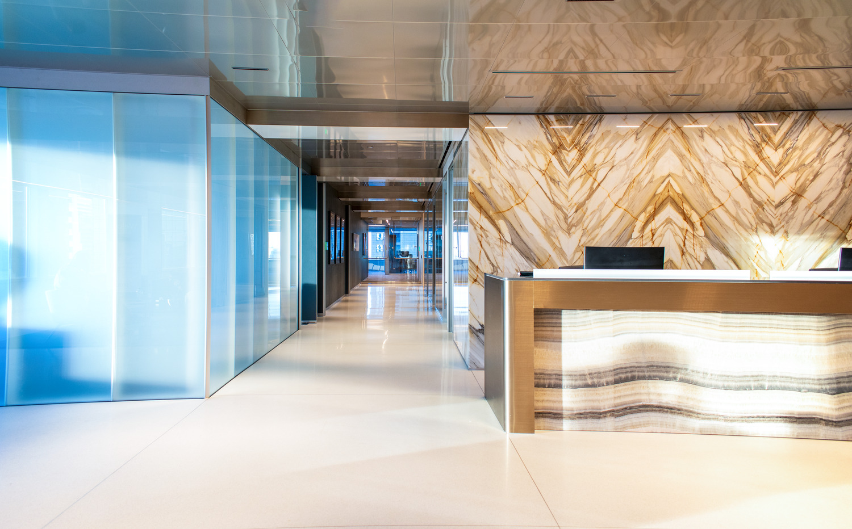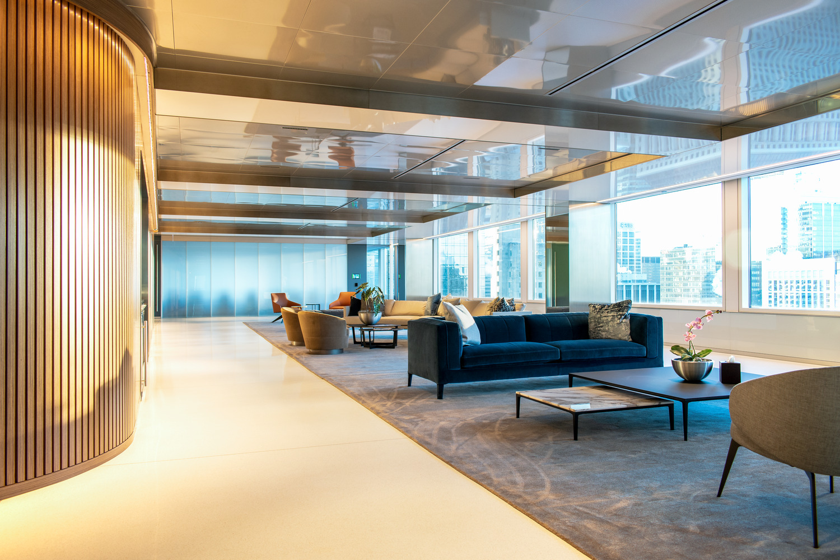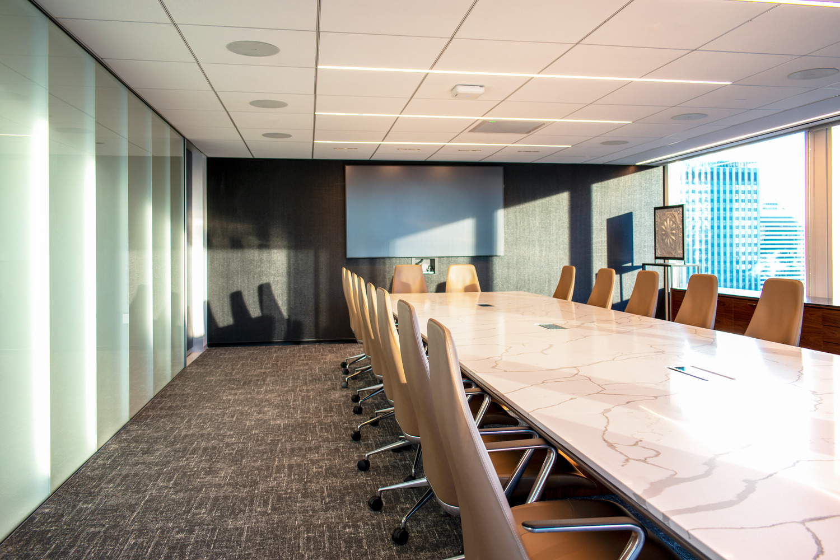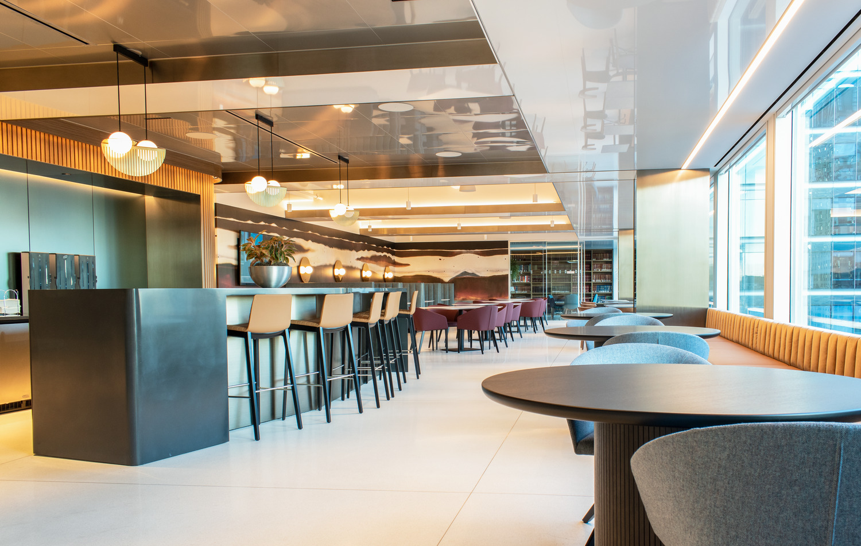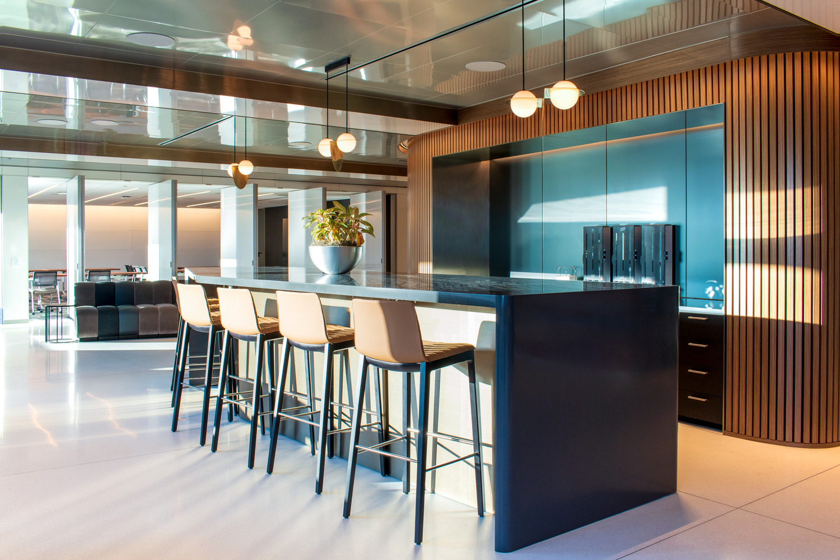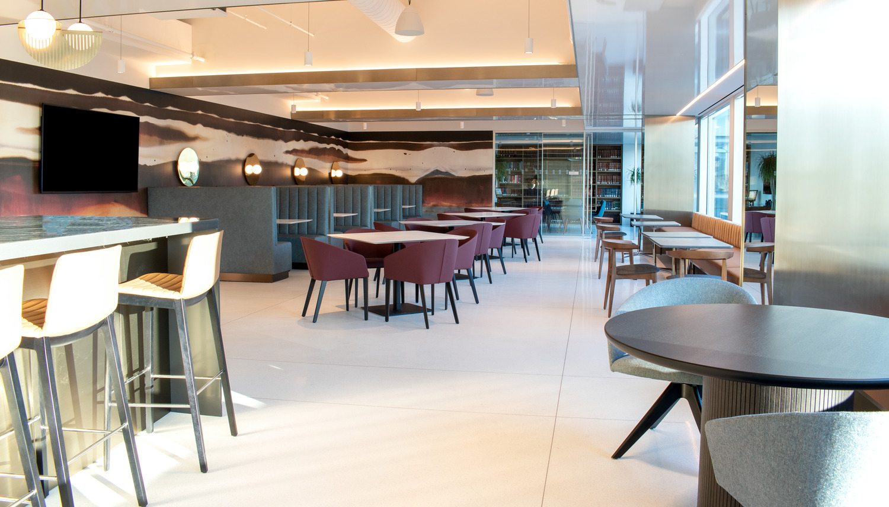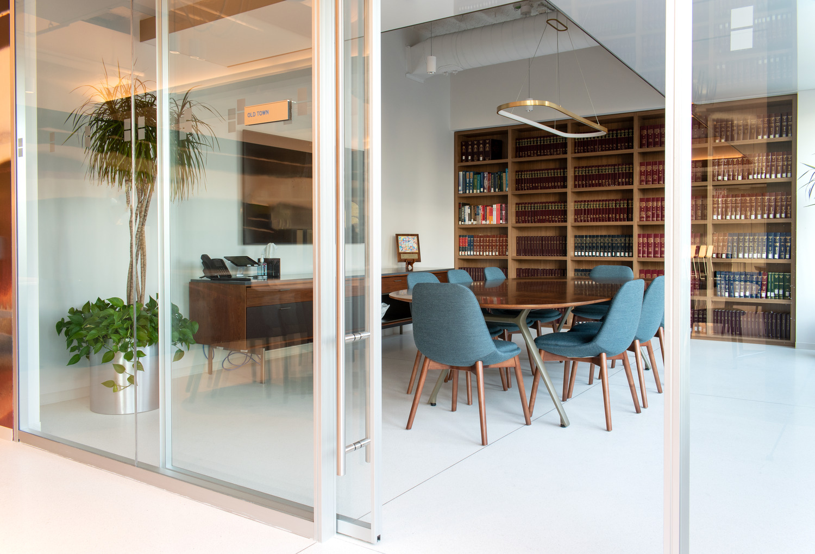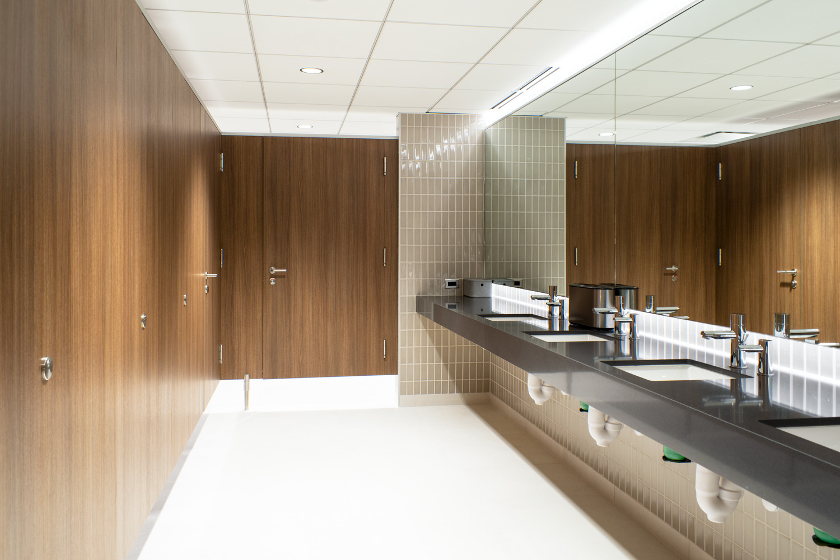Foley & Lardner
Two-phase, interior build-out of a law firm office over four floors. The space includes an open office plan, coffee bars on the typical floors, a conference center with cafe, multipurpose room, flexible collaboration spaces with two Skyfold partitions, IOC demountable office fronts and a catering kitchen. The scope also included the remodel of base building restrooms.
Images © Clune staff
