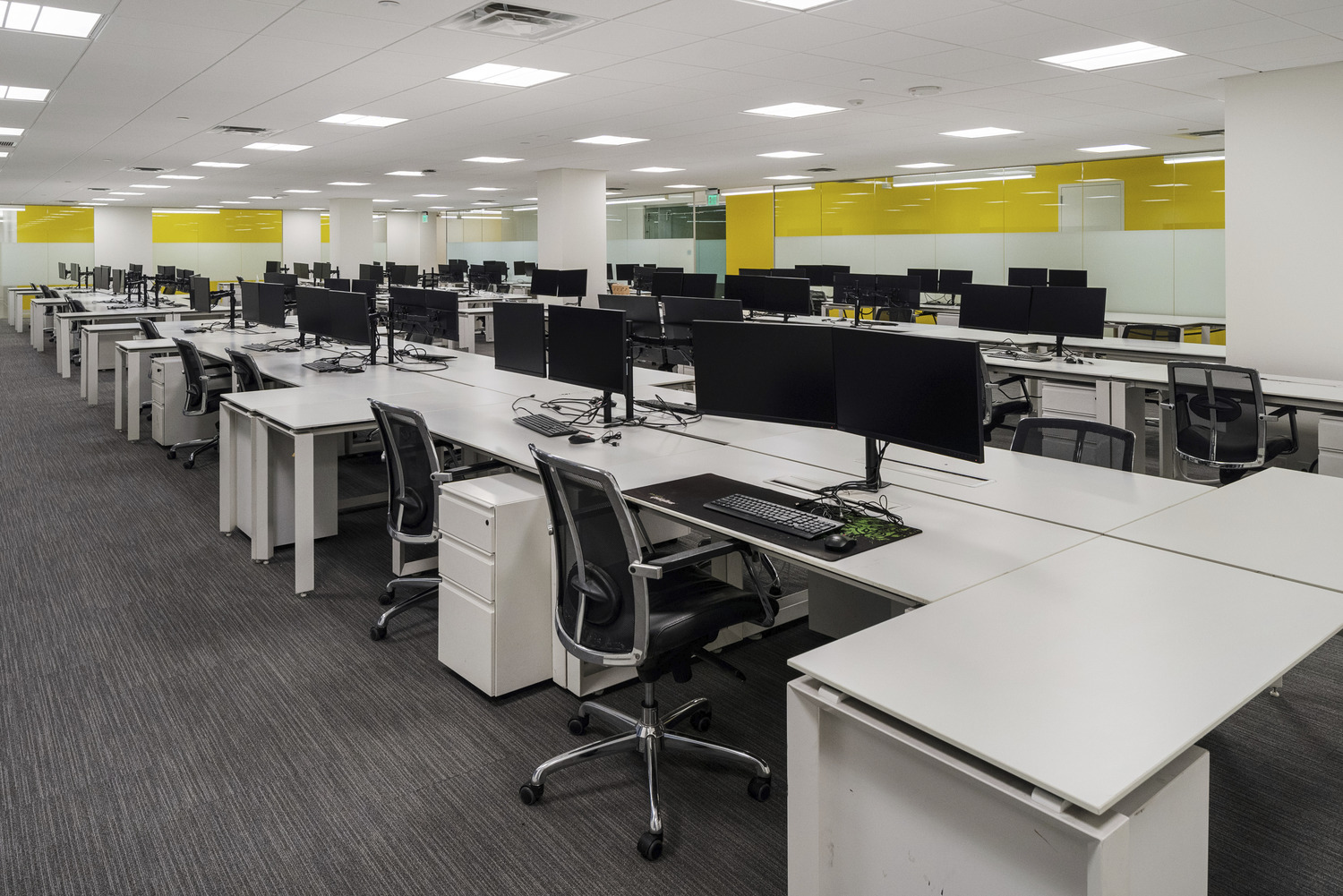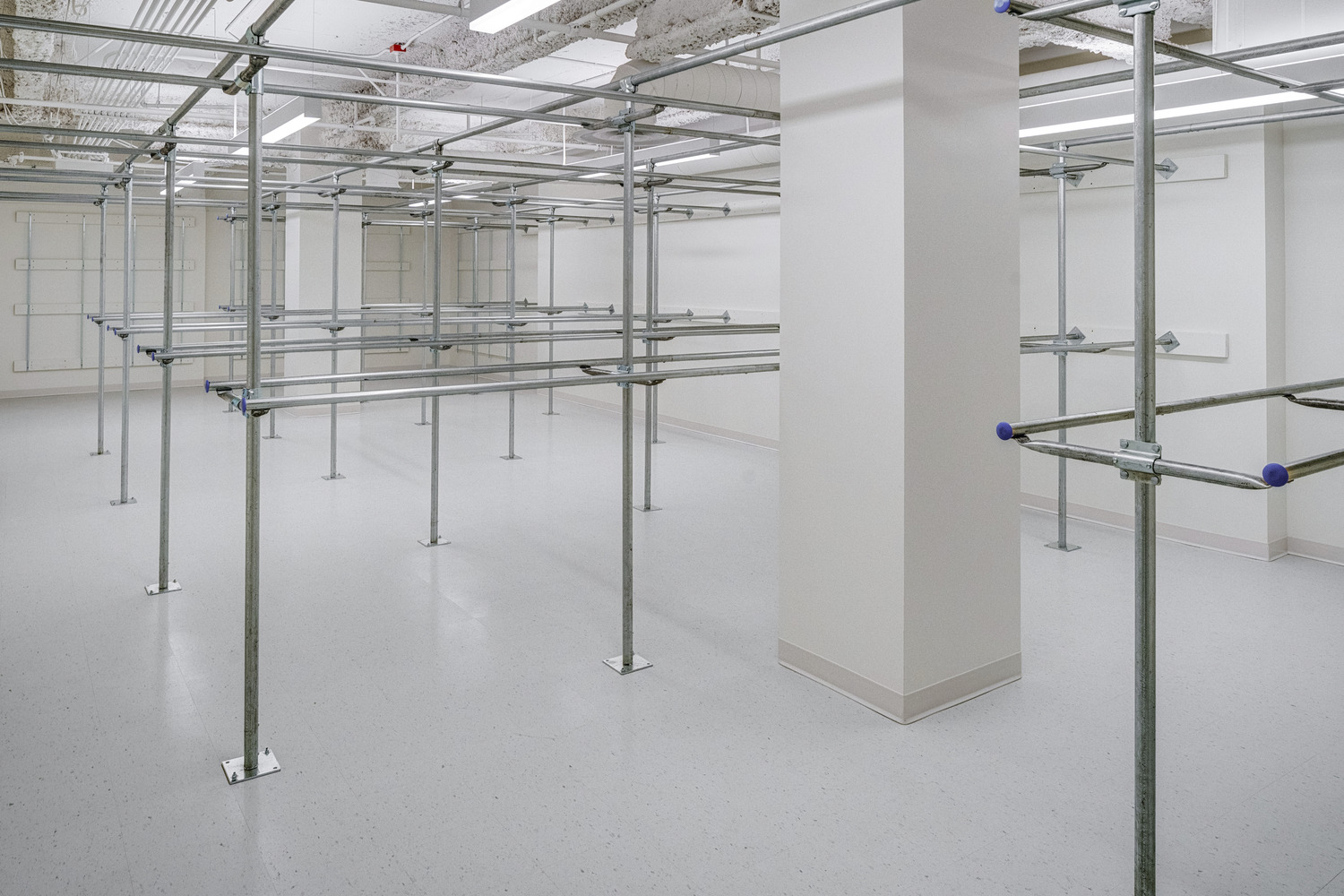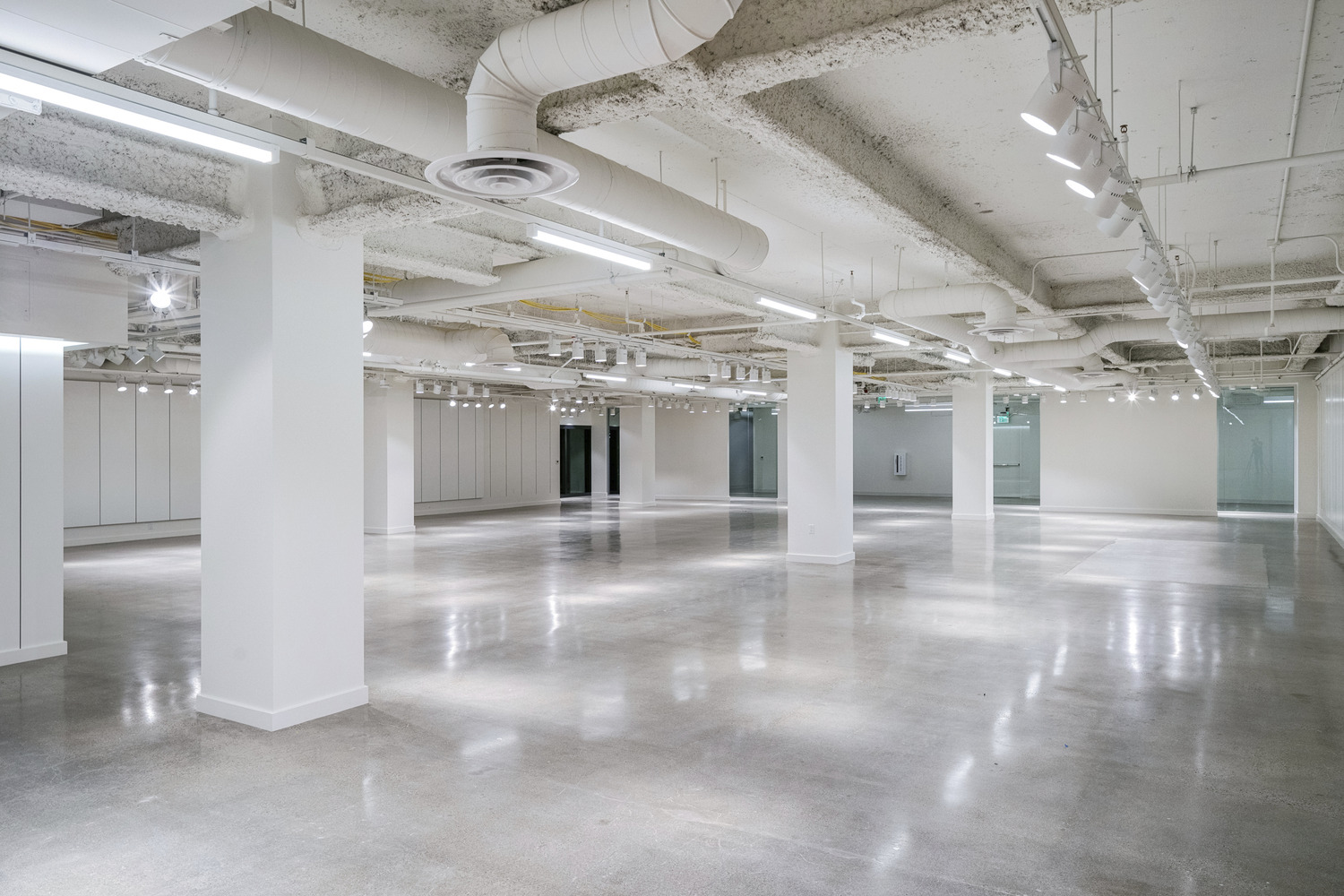Forever 21
This tenant improvement was for a national retail corporation’s Los Angeles office. Build-out features consisted of a photography studio, a mock store, private and open office spaces, a boardroom featuring folding partitions, and two pantries with café-style seating. New flooring and floating ceilings were also installed. Rooftop mechanical units had to be lifted by crane to an upper floor for installation.
Photos by Marc Weisberg



