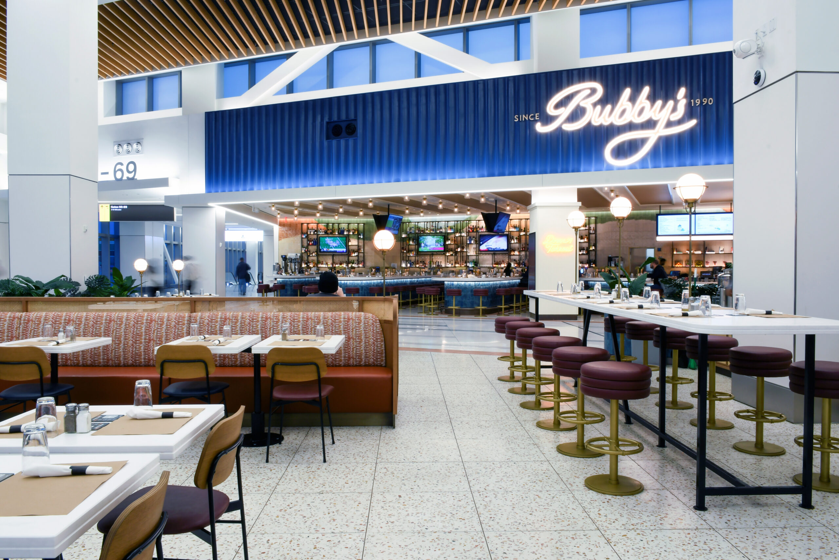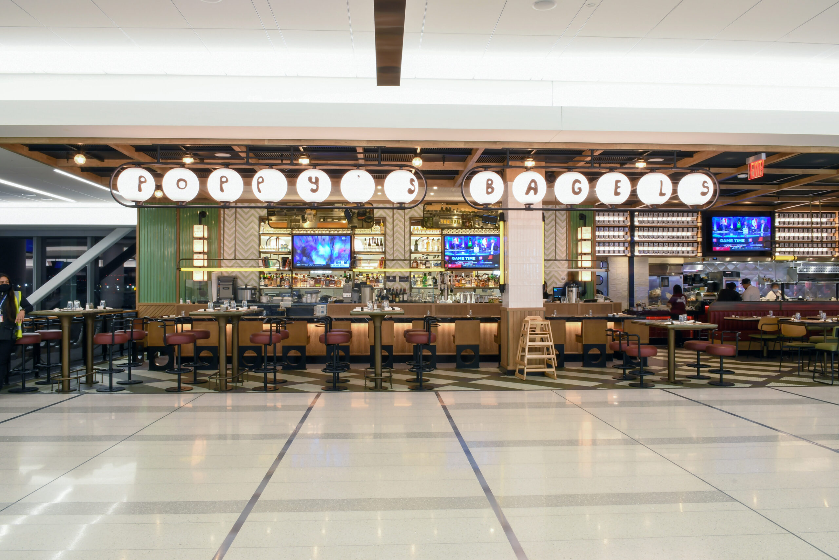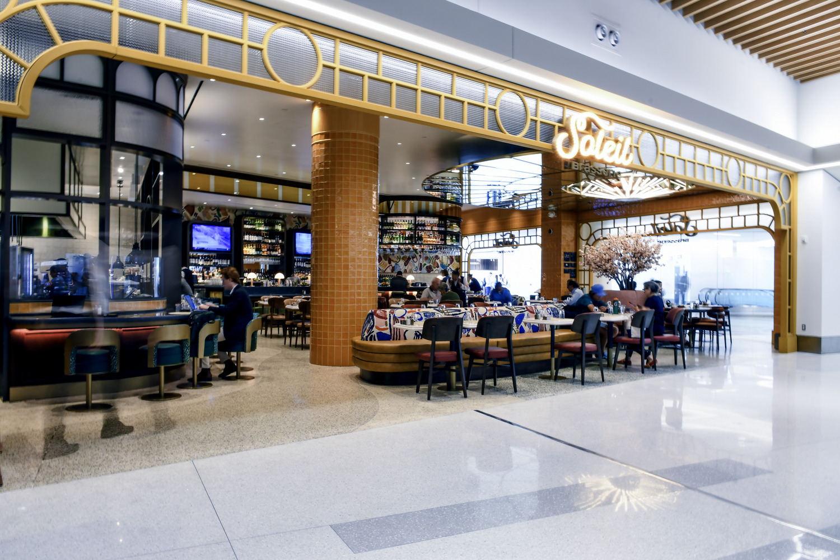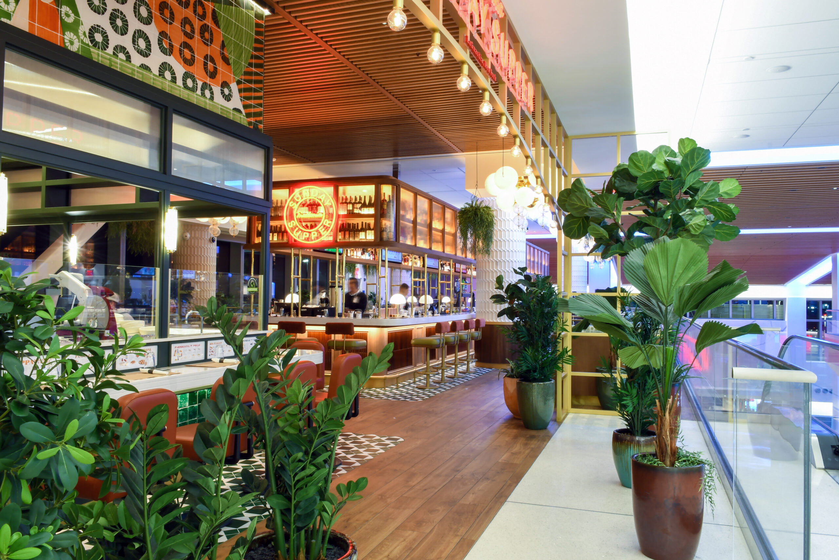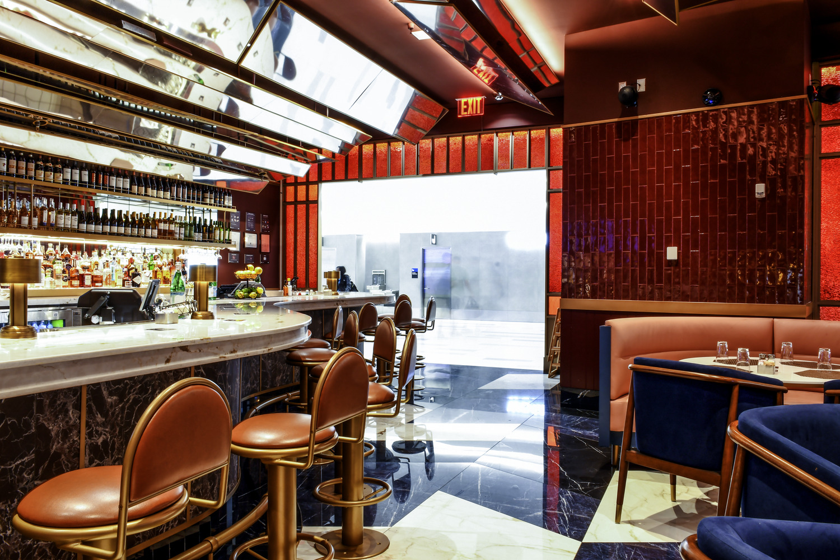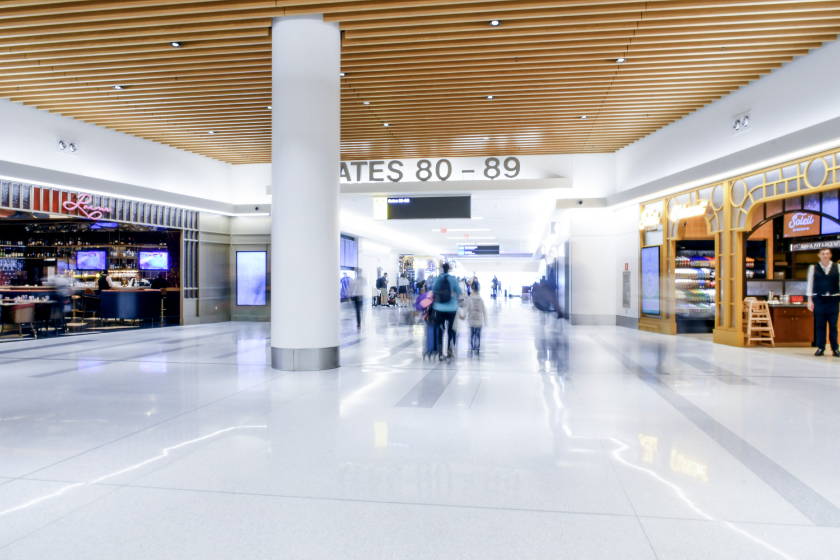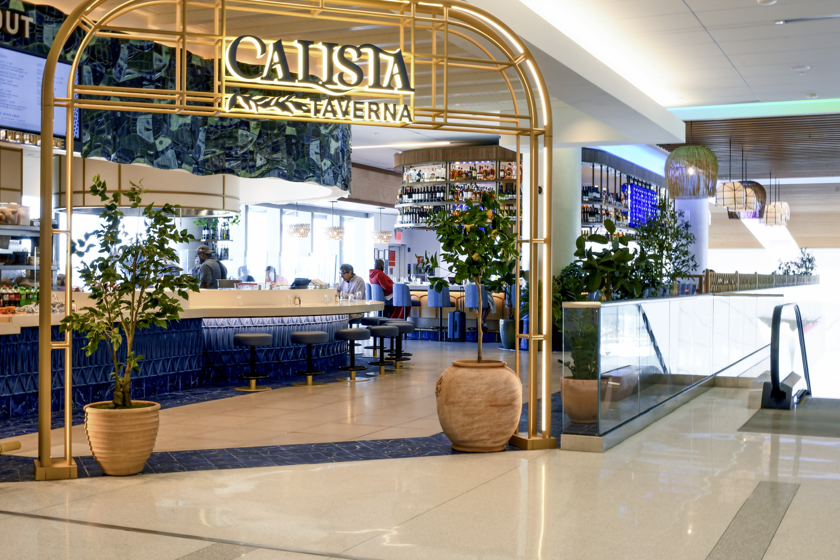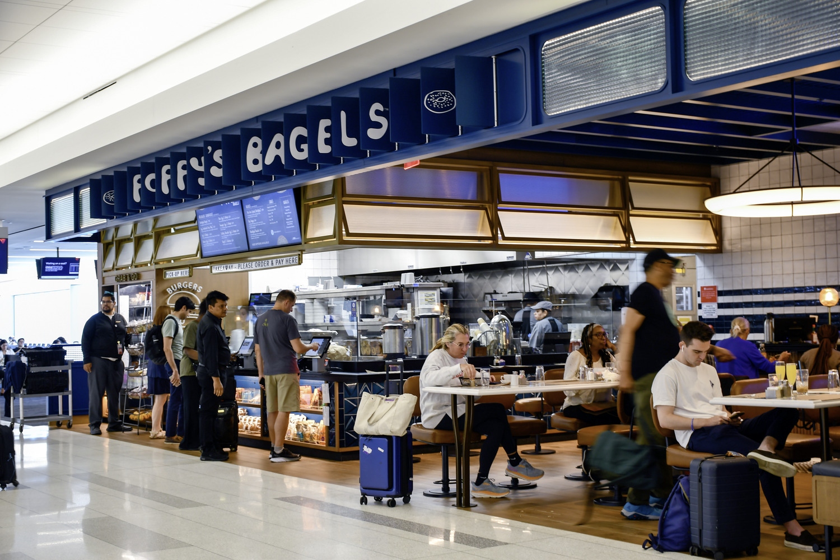LaGuardia Airport – Delta Terminal C
Full build-out of Delta’s Terminal C (Concourse E+ HH+ F) at LaGuardia Airport encompassing 37,500 square feet. The project involved the construction of sixteen food and beverage spaces, including concession areas and high-end restaurants, between two buildings and across four floors. Additionally, the space features a grand corridor with intricate millwork detailing, and ticketing areas. The concourse required base-building work and crane pick-ups for construction on the roof of the building. Careful coordination between Clune, the Delta Construction Management team and the Port Authority of New York/New Jersey was necessary in order to navigate the challenges of construction within a heavily occupied space.
- Starbucks HH Baggage Level | 945 SF
- Cibo CE Connector Level | 1,036 SF
- Starbucks CE Connector Level | 1,585 SF
- Starbucks (Reserve) HH Connector | 2,700 SF
- Starbucks Departures Level | 567 SF
- Bubby’s Diner Restaurant/Seating | 3,823 SF
- Sunday Supper Trattoria | 4,757 SF
- Food Hall Bar & Seating | 3,029 SF
- Essex Burger/Eggy Weggy | 1,339 SF
- Momosan/Poppy’s Bagels | 1,216 SF
- Cibo HH Baggage Level | 538 SF
- Calista Taverna | 4,757 SF
- Prime Luxury Steakhouse | 2,755 SF
- Soleil Brasserie | 2,812 SF
- Terrace Bar | 3,801 SF
- The Line Sports Grill | 1,460 SF
Images © Clune Staff

