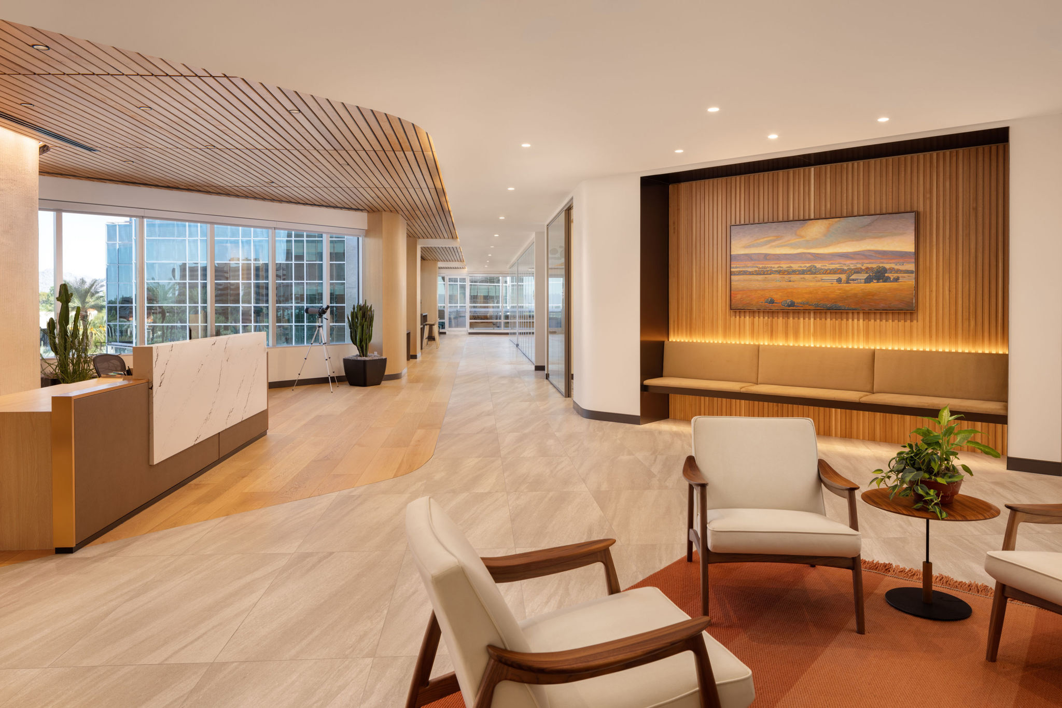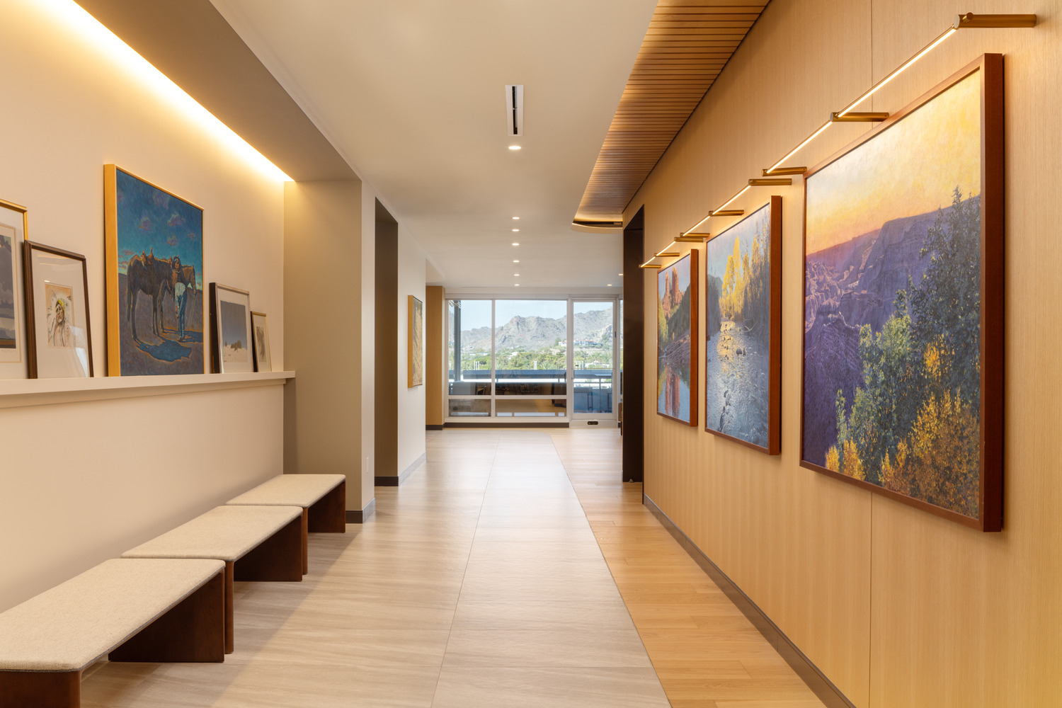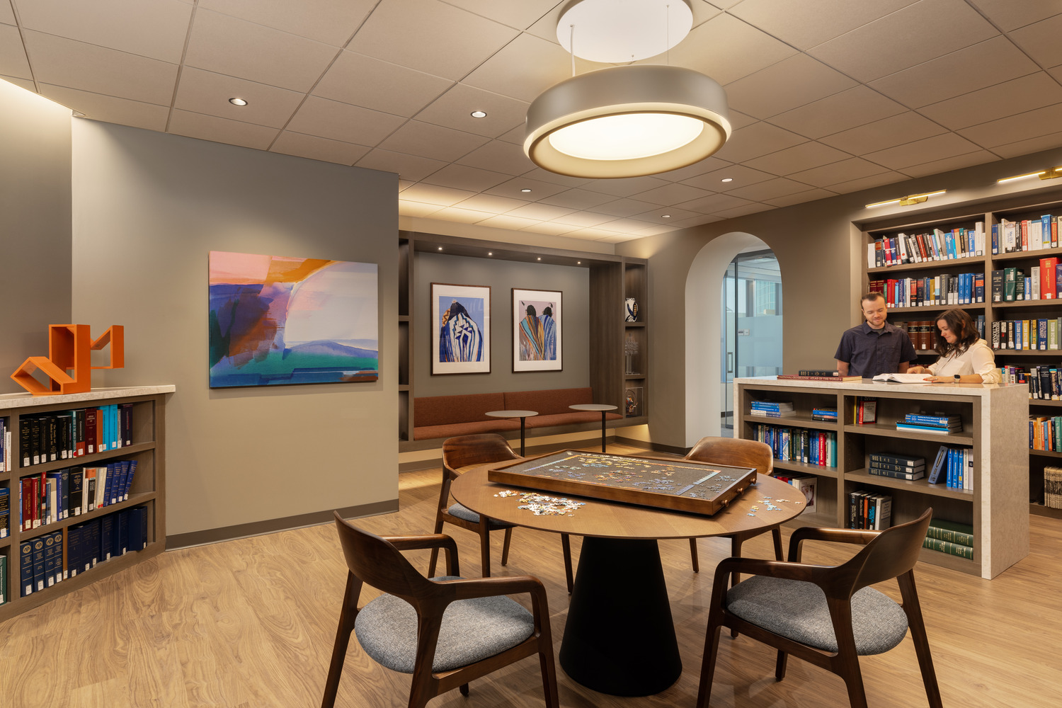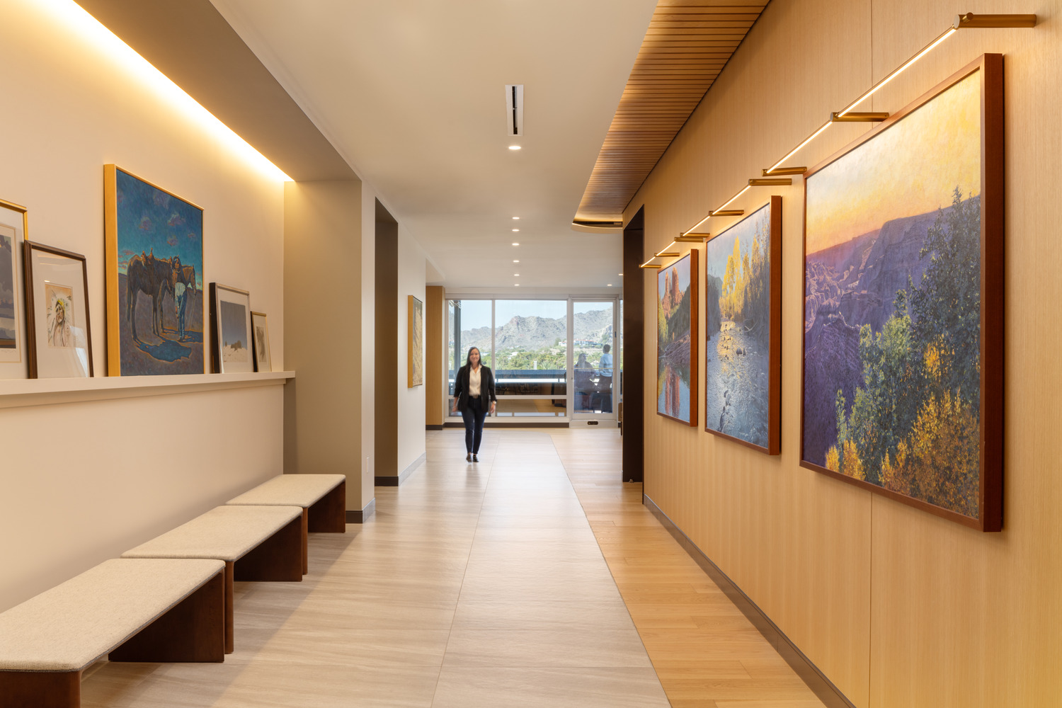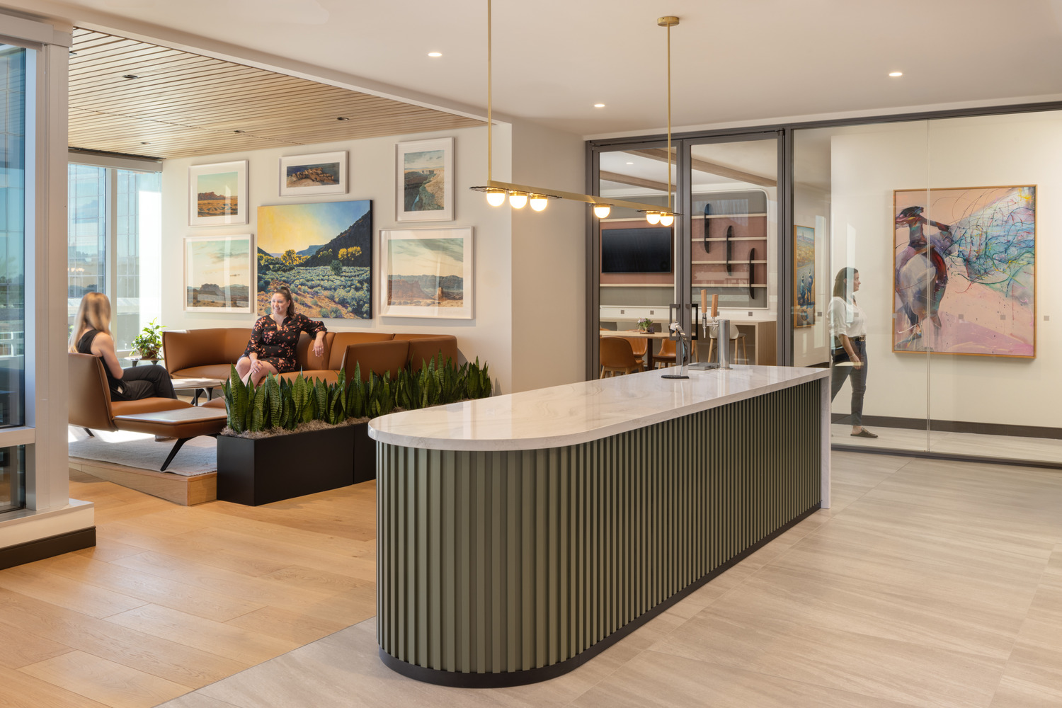CONFIDENTIAL LAW FIRM
Complete demolition spanning two floors while coordinating extensive mechanical, plumbing, and electrical installations. The scope of work included multiple private offices for attorneys, a hospitality pantry, huddle rooms, and a client café area. The build included an executive conference room with operable partitions and a world-class A/V system. Efficient and sustainable state-of-the-art MDF was incorporated throughout. Jewel box finishes are featured in the space integrating veneered millwork, tile, wood, LVT, carpet, floor finishes, as well as a complex millwork ceiling panel component.
Photos: Kyla Chambers

