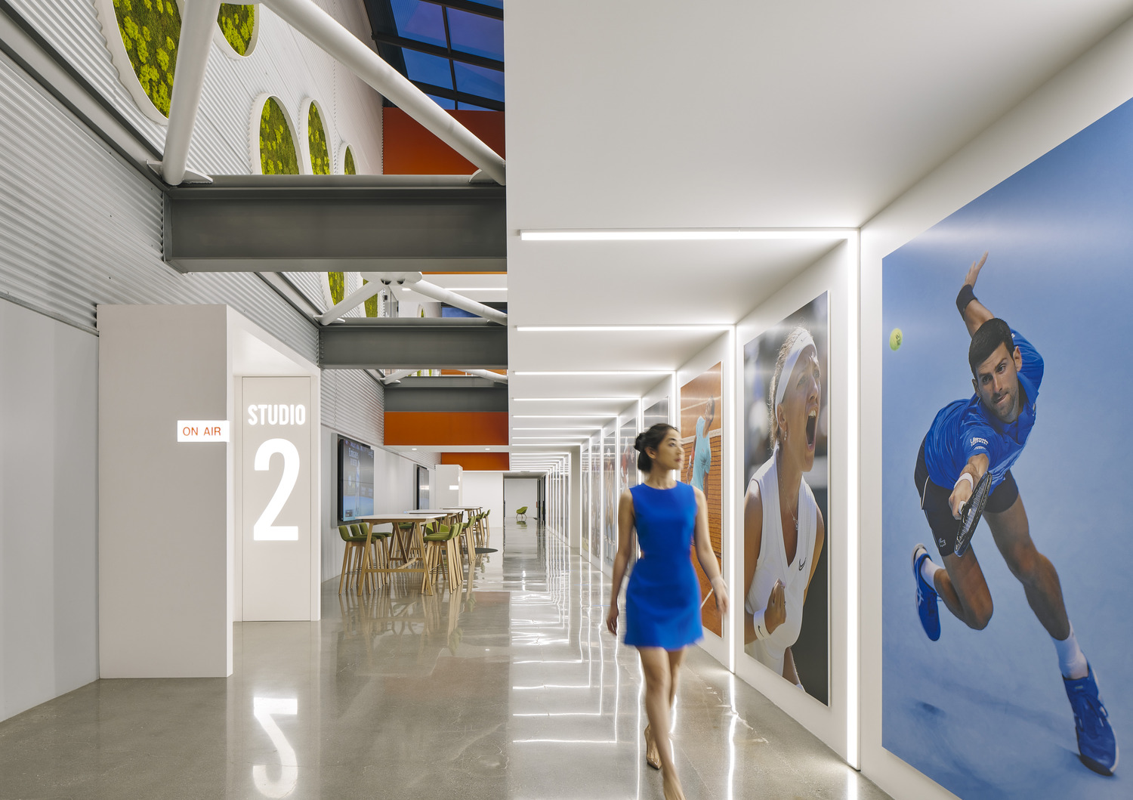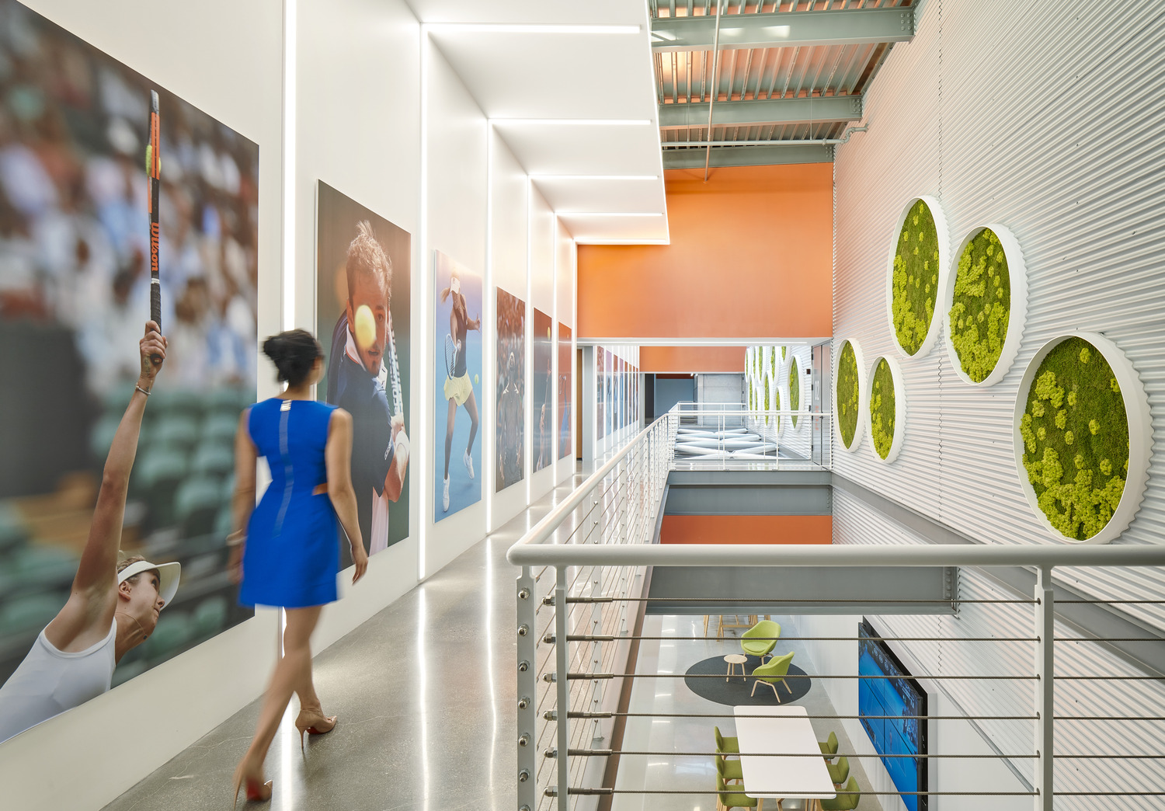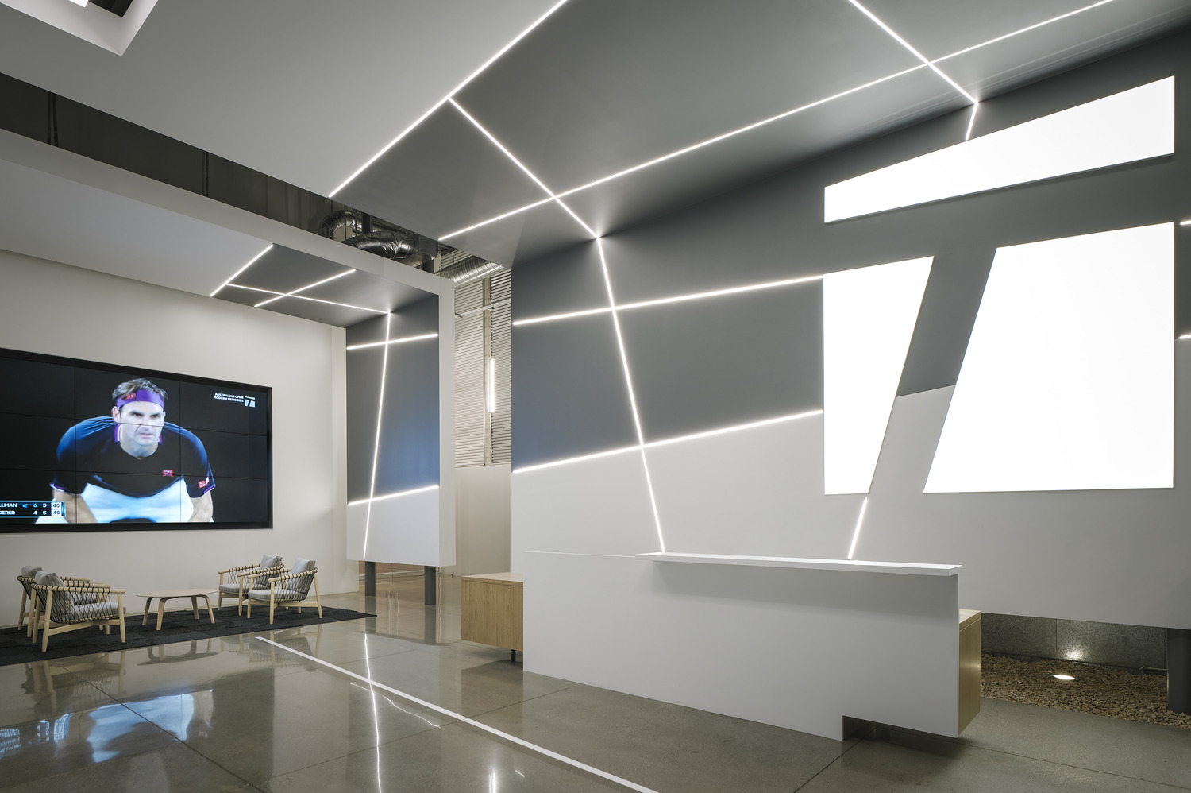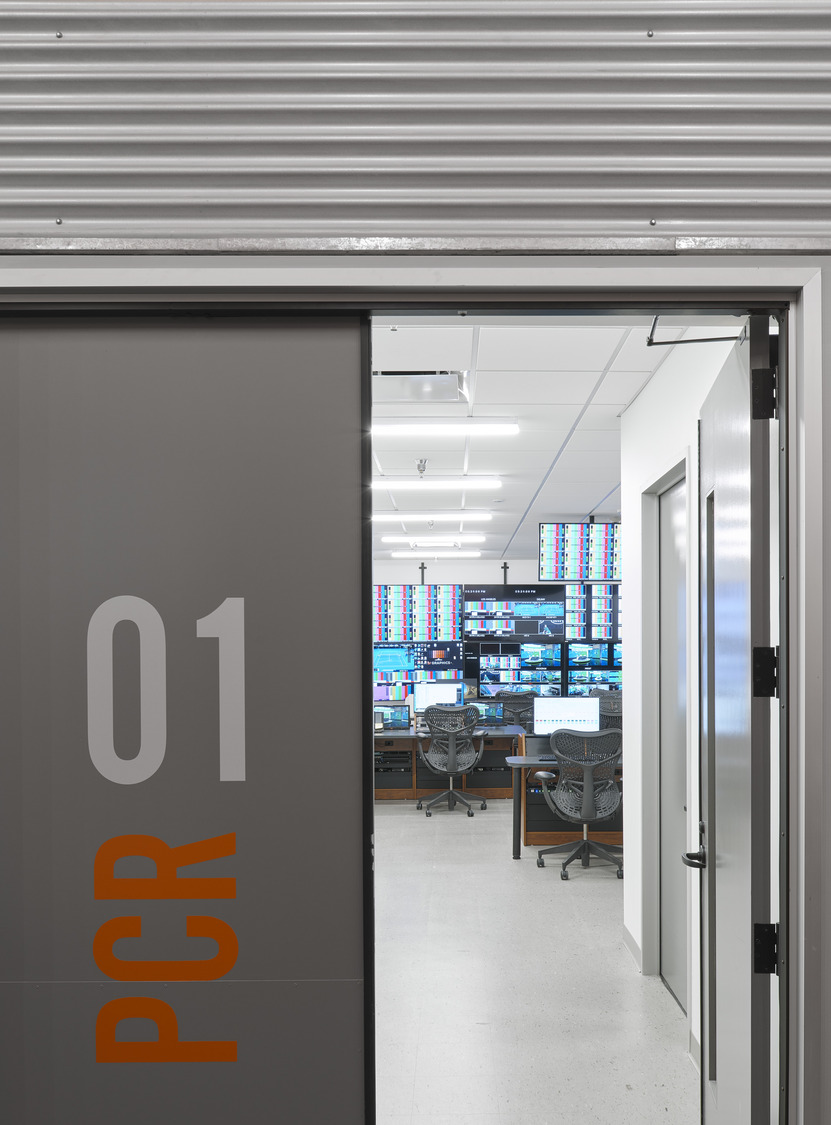The Tennis Channel and Bally Sports
The Tennis Channel and Bally Sports’ 63,000-square-foot headquarters was designed and built to showcase the sport of tennis and inspire creative minds to develop great productions. Previously an IMAX theater, the space was transformed into a fully functional office and production facility. Open workstations, private offices, collaboration spaces, upgraded conference rooms, and an employee pantry and dining area were built throughout. The project also involved the construction of three new film and broadcast studios with associated control rooms, green rooms and edit suites, as well as MEP upgrades and a new 1.2 megawatt generator. Creative elements such as concrete flooring, open ceilings and custom light fixtures are peppered throughout.
Awards: ENR California (Southern Region), Award of Merit, Interior/Tenant Improvement 2022
Photos by ©Gensler / Ryan Gobuty




