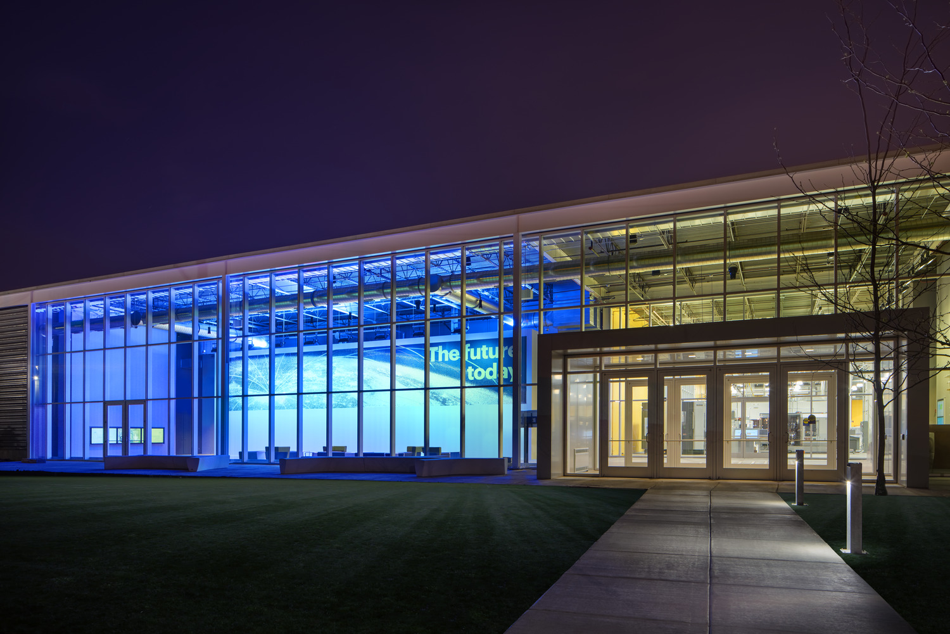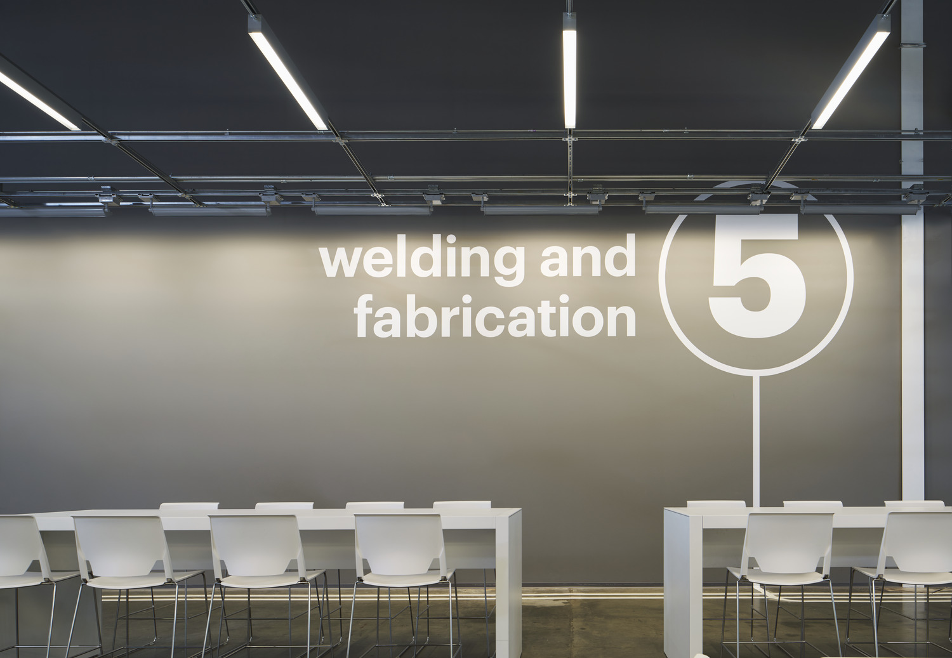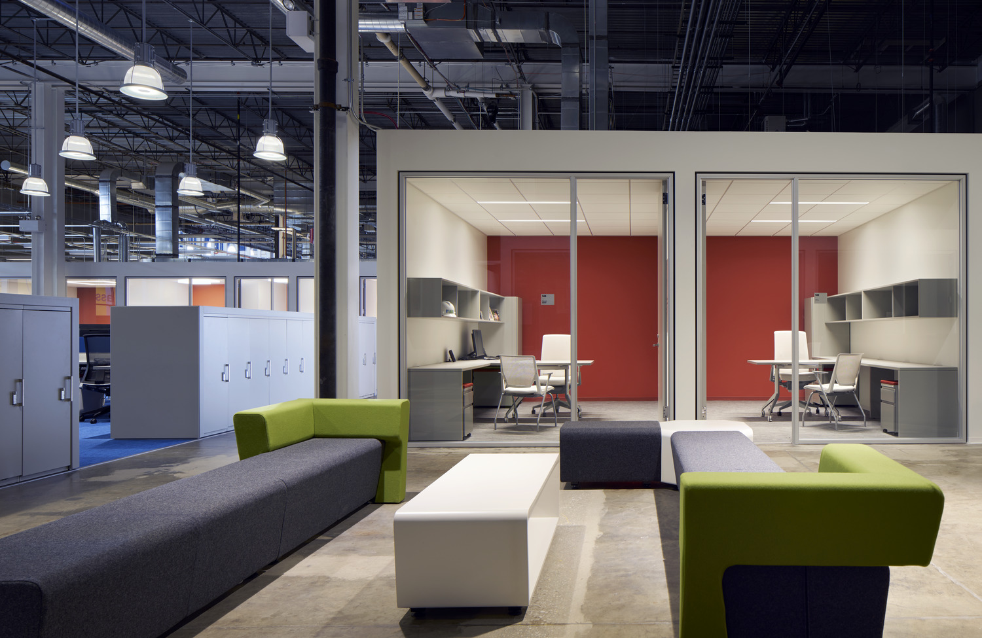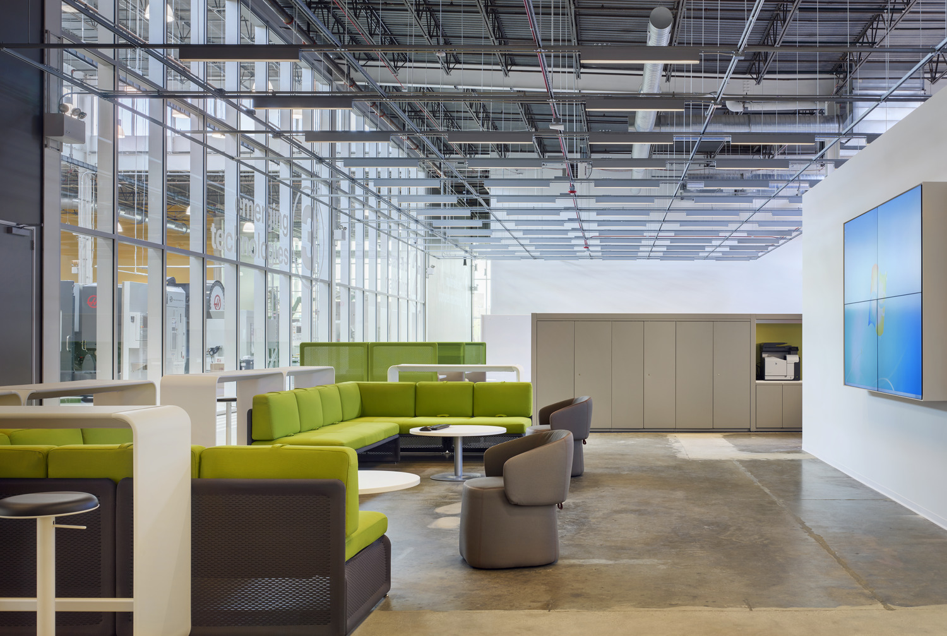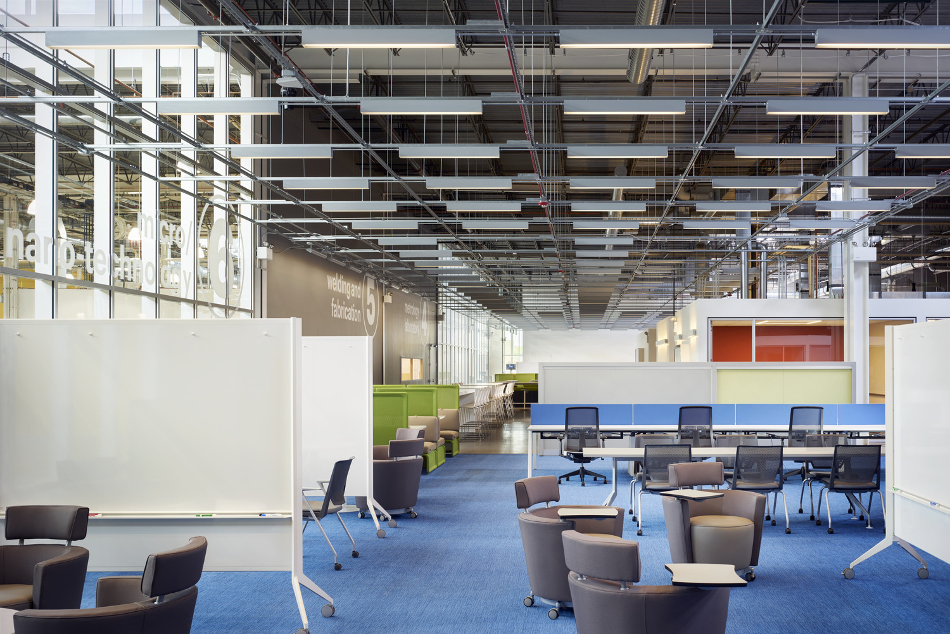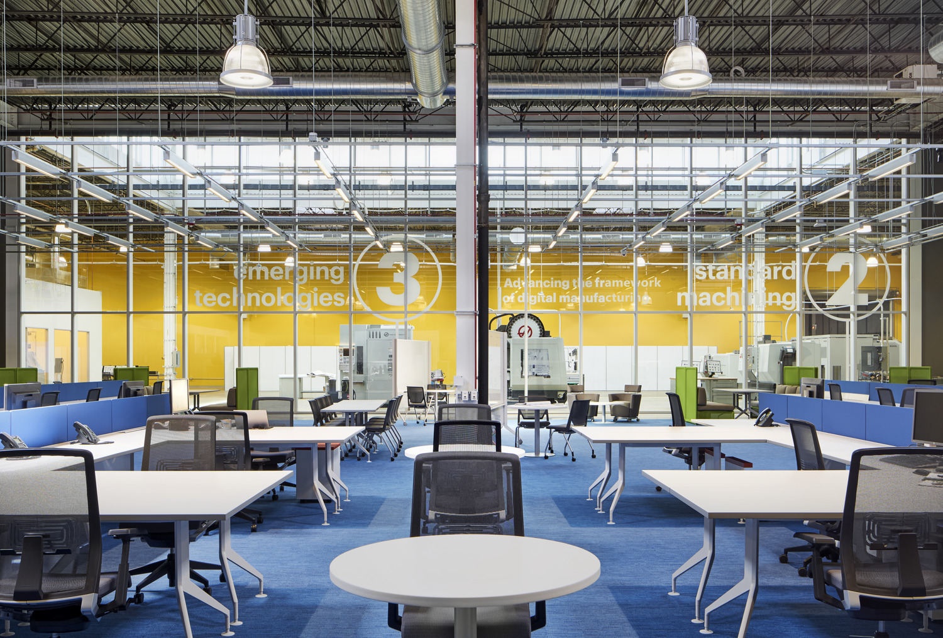UI Labs
Adaptive reuse of an existing warehouse facility into a state-of-the-art, 94,000-square-foot Digital Manufacturing and Design Innovation Institute. The new interior space includes open office, team rooms, training / meeting rooms, IT hub, and a manufacturing hub. In addition to the interior fit-out, Clune provided GC services for the modification of portions of the exterior including new storefront and curtainwall enclosures, an entry canopy addition, and select site improvements.
Images © Christopher Barrett Photography

