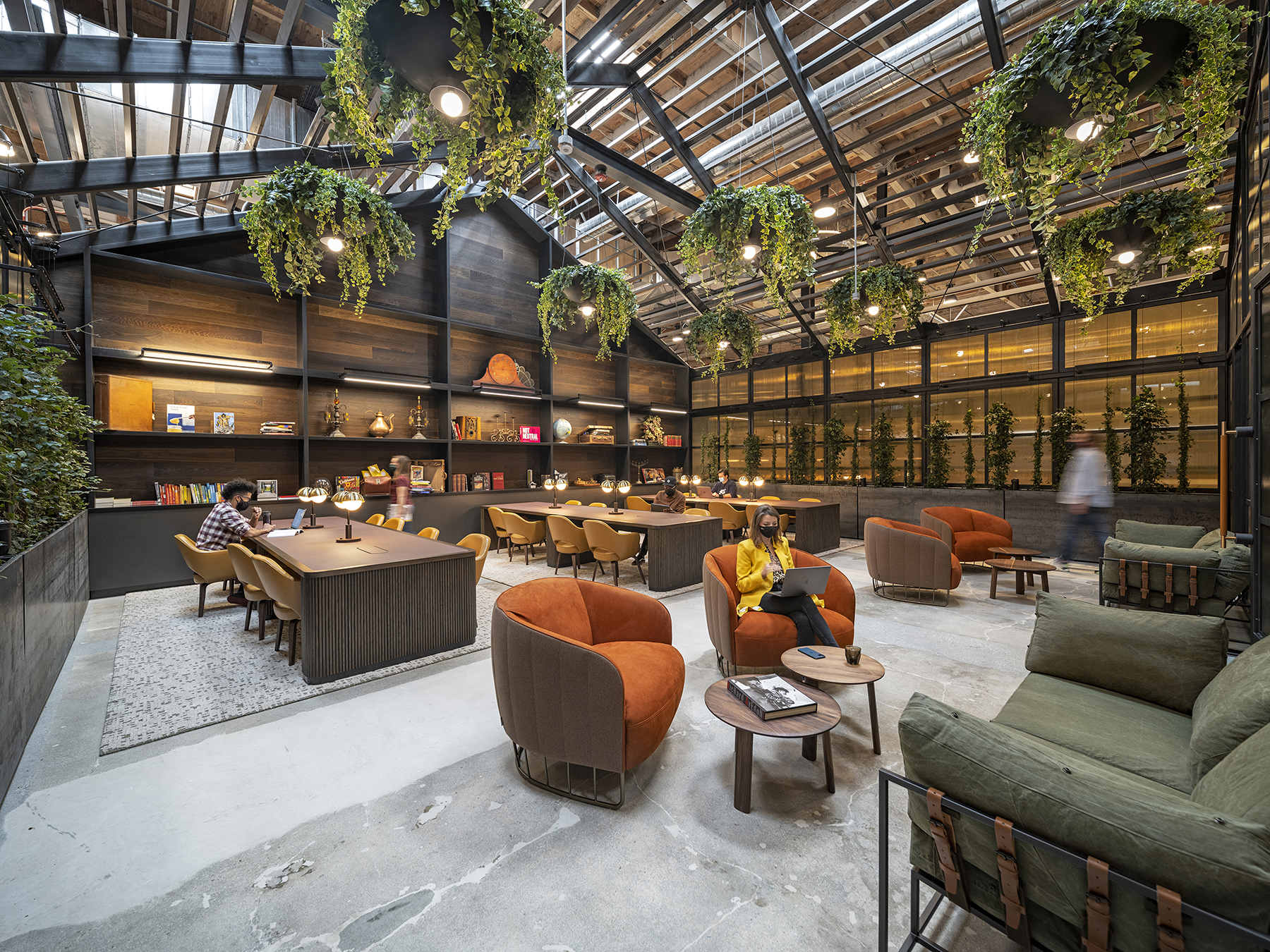


19 October 2021


Clune Construction and RIOS collaborate to build an eclectic space with an at-home feel
Los Angeles, CA – October 19, 2021 – Clune Construction (Clune) is happy to announce the completion of GoodRx’s 76,000 square-foot headquarters in Santa Monica. Once the home of the Santa Monica Pen Factory, the new space transforms the app-based healthcare company from a start-up to a significant powerhouse in Los Angeles’ world of fast-growing tech.
GoodRx’s headquarters was designed by RIOS. AMA Project Management and ARC Engineering rounded out the project team.
Designed by RIOS, GoodRx’s new headquarters provides an at-home feel and a physical connection to nature for its employees. It consists of a structural steel library, three interconnecting stairs, a mezzanine for group huddles, a coffee bar with a full-time barista, six new skylights, a meditation and yoga facility, and a speakeasy with a restored 100-year old bar from Glasgow, Scotland.
The space opens to surrounding gardens, and the skylights allow natural sunlight to permeate the space. The “Central Park” area is an open, communal area used for companywide meetings. Interior planters are filled with live, lush plants, tree specimens and native shrubs that bring the outdoors in.
RIOS’ design of GoodRx’s headquarters supports an active workplace with physical distance between programming and departments,” said Andy Lantz, Creative Director at RIOS. “Using urban design principals, we prioritized wellness with exterior gardens and interior planters, as well as community and social connection to create a mission-driven experience.”
Due to the scale and complexity of the project, the construction team was able to overcome numerous challenges on a tight 22-week schedule, which occurred during the height of the COVID-19 pandemic.
The Pen Factory previously housed the Papermate pen manufacturing facility. Despite a number of clean-up of the soil and ground water by the manufacturer, there was still residual concentration. As a result, the construction team installed a Vapor Mitigation System (VMS) to keep vapor from entering the building. Clune worked closely with the project’s environmental and health consulting company to protect the VMS system, keeping it fully operational at all times.
In addition, a large amount of structural steel was installed, including supports for the structural steel library, three interconnecting stairs, mezzanine and executive offices. The team removed the building’s 10 by 15 foot glass storefront in order to get the pieces of steel into the space and reinstalled once complete.
One of the most unique parts of the project was the installation of the bar within the speakeasy. Originally designed in the 1900s for the St. Mungo Vinter’s Pub in Glasgow, Scotland, the original bar, countertop, wood panels, brass work and even stained-glass windows were carefully installed by the construction team.
“Because of the complex nature and the 22-week timeline of the Good Rx project, the collaboration between Clune and our construction team was constant,” said Nhan Nguyen, Senior Vice President and Project Executive at Clune Construction. “In the end we delivered a highly collaborative space for GoodRx that was designed and constructed to provide a welcoming atmosphere and countless offerings not common in most office spaces.”
Because the space was constructed during the COVID-19 pandemic, the GoodRx team targeted 75% local sourcing when selective furniture for their headquarters. Ultimately the team was able to source 98% of items from suppliers within a 30-mile radius.
“The enhancements to GoodRx’s workplace environment can’t be overstated. The new Headquarters has transformed our office into a wellness focused safe space,” said Andrew Barrett-Weiss, Director, Workplace Experience for GoodRx. “Our employees love coming into the office and appreciate the safe and natural environment we’ve all worked together to create.”