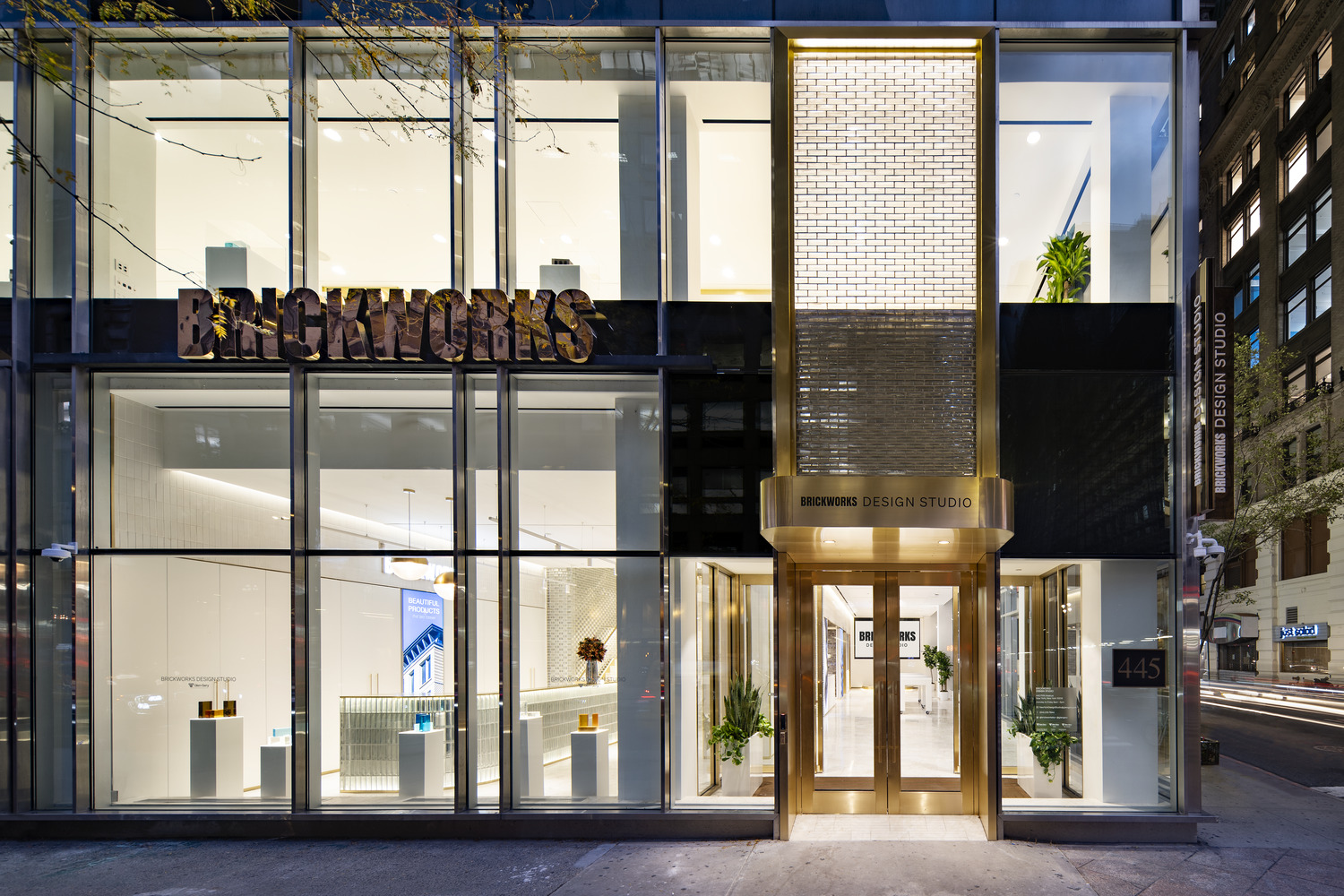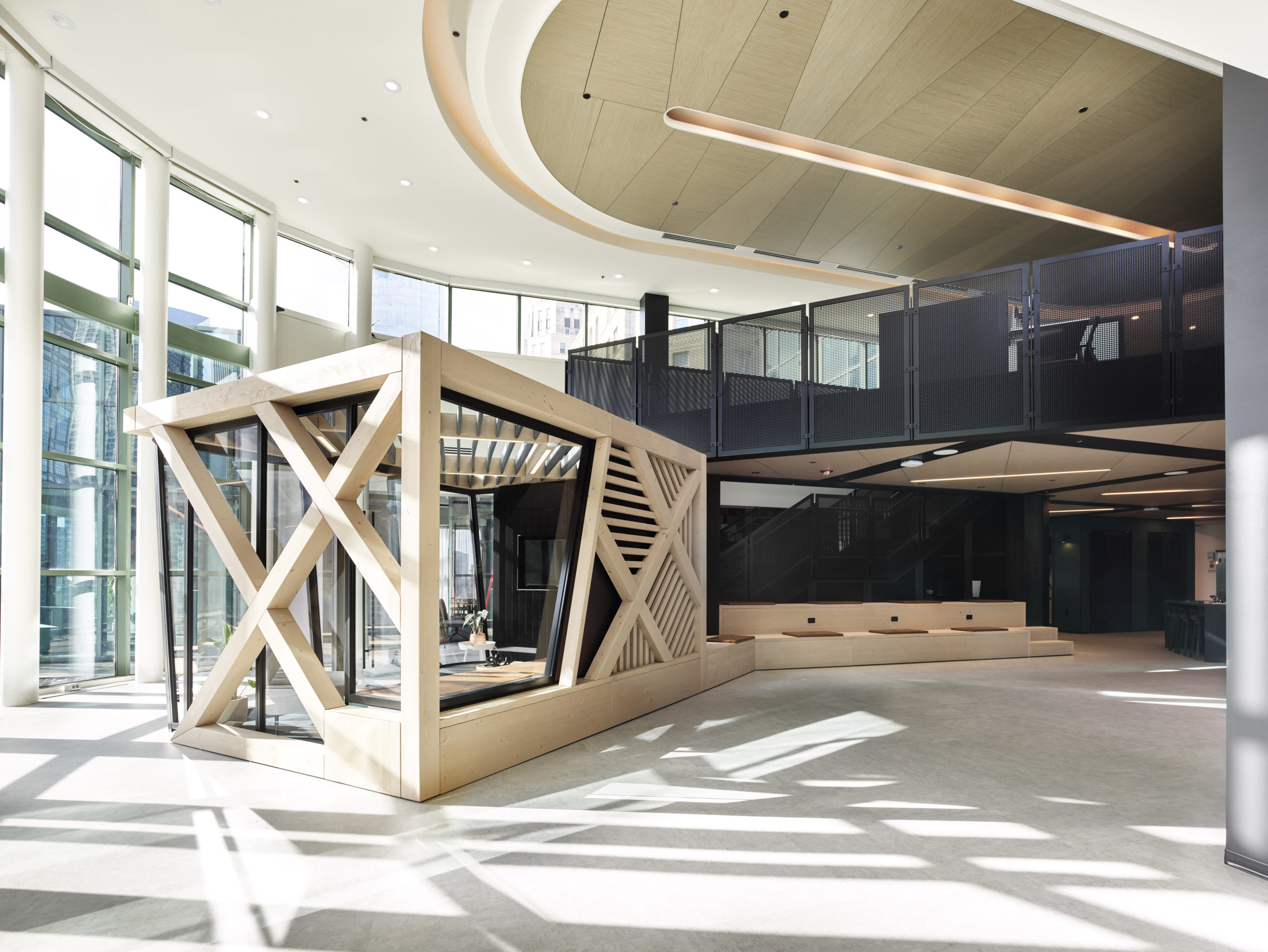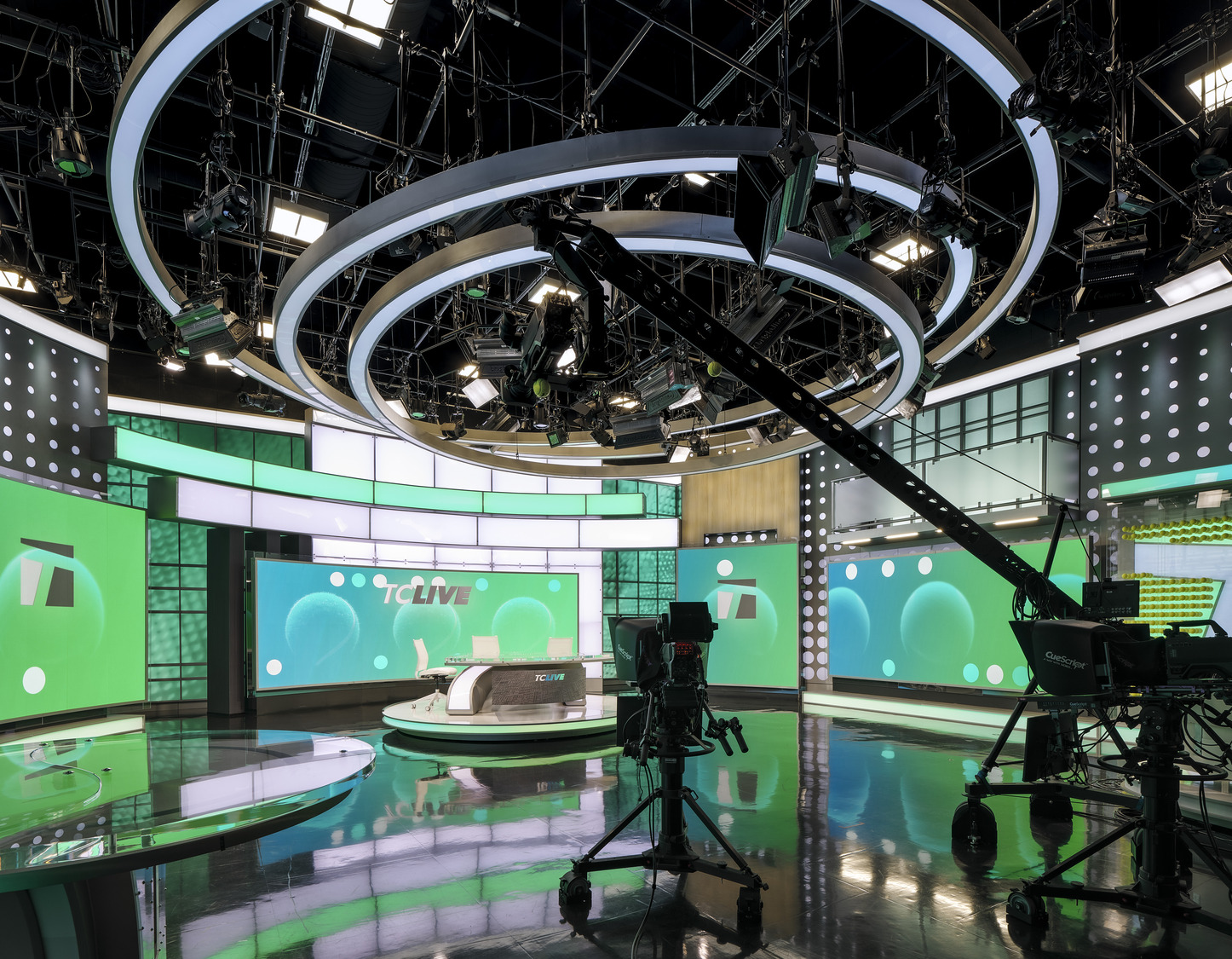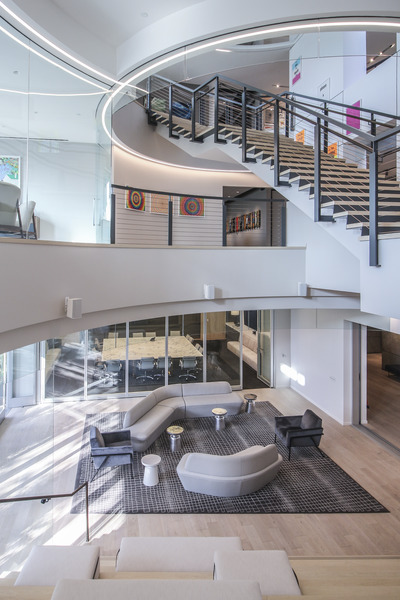
03 June 2021
DIRTT Showroom – An Immersive Experience

By: Nick Vanek
When Clune joined the team to renovate DIRTT Environmental Solutions’ showroom in early 2020, everyone was looking forward to NeoCon in June. NeoCon is an annual international event held in Chicago that serves to display and launch innovation within the commercial design industry. DIRTT was planning a complete renovation of their showroom in anticipation of the event. When mid-March rolled around, the team quickly realized that things would not go according to the original plan. Over the course of the following months, the team pivoted the process to safely overcome the challenges presented by COVID-19, and deliver a state-of-the-art showroom space for 2021.
The Project Challenges
When the Clune project team first came together to renovate DIRTT’s showroom, they realized there were going to be multiple challenges surrounding the unique design of this space. Clune worked as an MEP design/build resource with no background drawings to help bring the vision to life. The team worked together to figure out how to lay out a staircase to the modified mezzanine with a lower than normal ceiling height. To make this and other aspects possible, it also became necessary to relocate plumbing mains and wastes to the opposite end of the existing showroom utilizing a small crawl space. On top of all of this, there was no freight elevator available to help deliver materials to the site.
Delivering the Space
The first step to figuring out the solutions to these challenges was for the Clune team to survey the space and work with project architect, Ware Malcomb, to provide new drawings work from.
The original design called for additional ceiling height at the staircase that led from the new mezzanine to DIRTT’s existing loft space. Existing conditions would not allow the team to accommodate the height and design intent as originally planned. As a result, field measurements and proposed solutions were provided to Ware Malcomb. This gave them enough information to creatively adjust the staircase and ceiling layout to accommodate the areas where we wouldn’t have enough head space, while staying compliant with stair case building codes.
The DIRTT showroom was originally a rooftop addition to the existing base building many years ago and utilized a crawl space for most of their MEP infrastructure. This crawl space gets very small and tight in certain spots of the floor. Specific confined spaces and safety protocols were put into place to allow the installation to happen.
In addition to the lack of a freight elevator, all of the steel for the new staircase and mezzanine was unable to fit into passenger elevators. The material had to be cut into pieces and reassembled on site, which added extra time to an already tight schedule (for the original NeoCon deadline). Clune and DIRTT worked together to provide delivery phases for DIRTT’s products which were needed in order to be able to complete installation of finished areas. The team worked in areas they were able to accomplish first, so DIRTT could begin their installation while waiting for items that had longer lead times for delivery.
Building During COVID-19
On top of the original challenges identified early in the year, when COVID reached the U.S., the original project schedule and process was significantly shaken up. When Neocon was cancelled, the team was able to continue moving forward with construction without having to bring many people on-site to finish construction by the original hard deadline. This allowed the team to ensure the safety of employees and laborers by making necessary social distance possible. Additionally, DIRTT slowed down production of their showroom material to ramp-up production on healthcare products that hospitals needed at the beginning of the pandemic.
The phasing and order of material installation was constantly monitored and adjusted based on DIRTT’s availability to provide their products to the site. Some items that were scheduled to arrive later were delivered earlier, and vice versa. The entire project team needed to be very flexible and on top of the constant changes. Light fixtures and additional materials that came from COVID-19 hotspots overseas were also delayed. Temporary light fixtures were installed in some spots to allow the rest of construction to continue.
The completed 8,600-square-foot DIRTT showroom allows the client to display and sell their products in a completely new way using the zones for different products, an innovation lab and virtual reality area. Clune’s Self-Perform team assisted with the installation of all DIRTT products throughout the showroom to provide better value to the client and a learning opportunity for the Clune team for future build-outs using these products.
About the Author
Nick Vanek is currently a Project Manager at Clune Construction and has been with the company for 6 years. Nick started as an intern in 2015, and is part of Clune’s service group that specializes in office refreshes and conversions with minimal interruption to daily work. He is originally from the west Chicago suburbs and currently lives in Lincoln Park.


