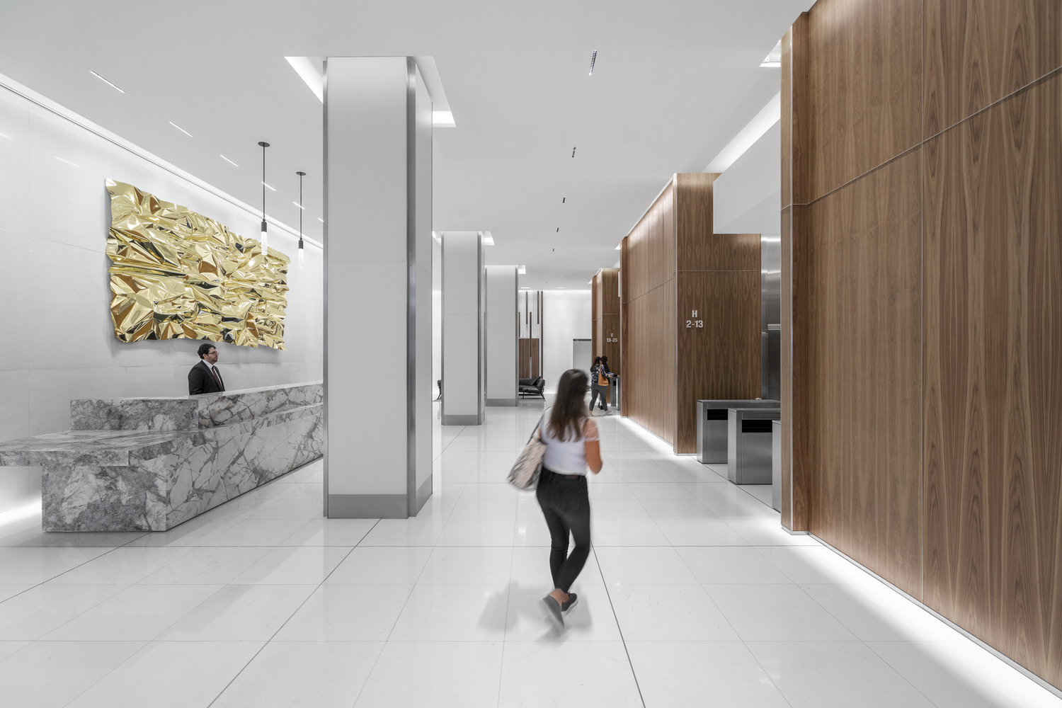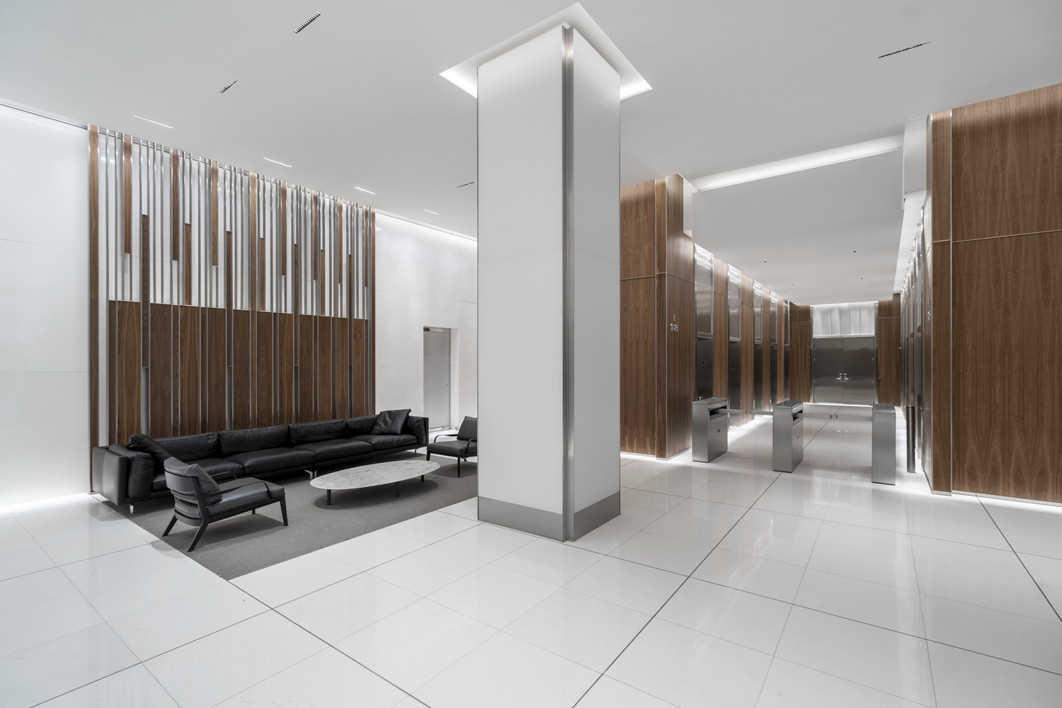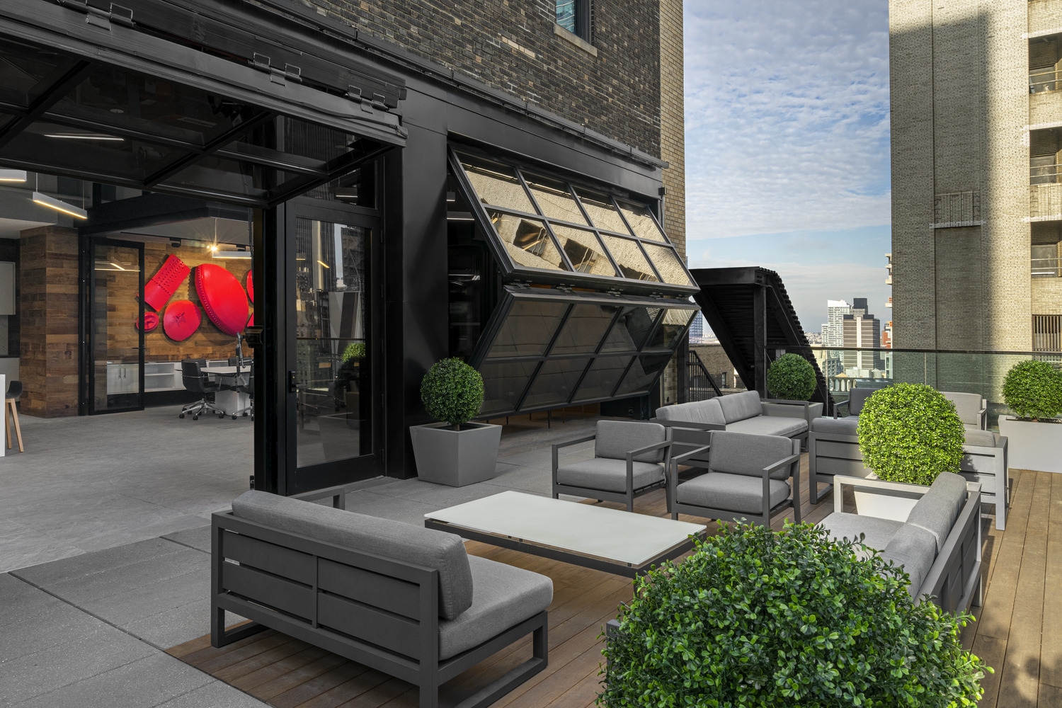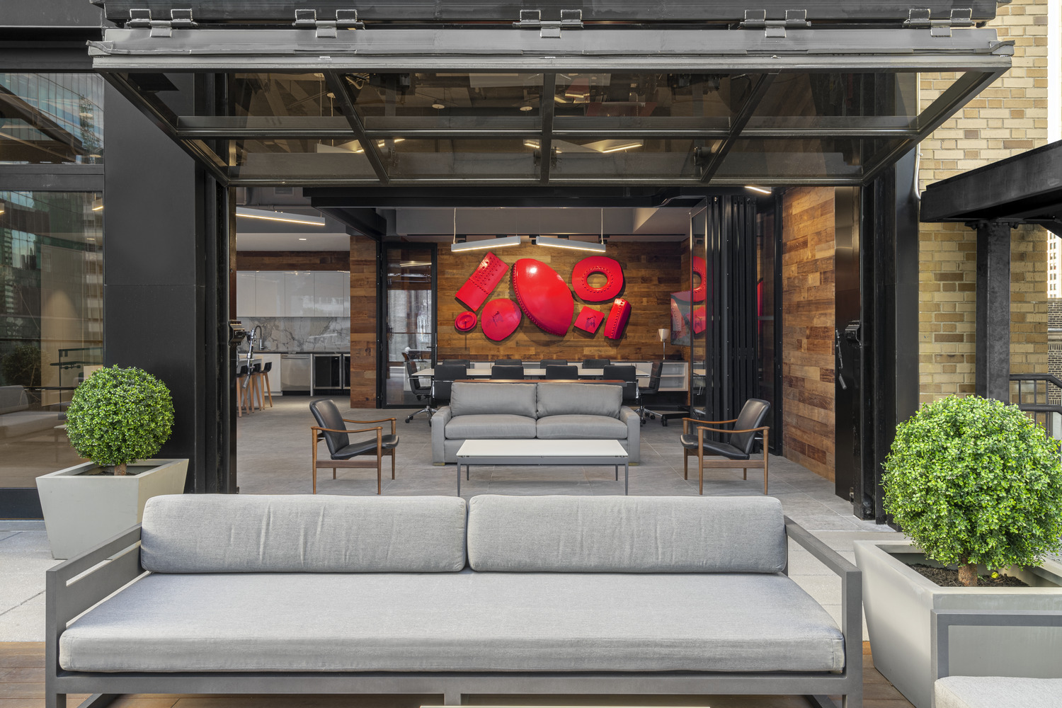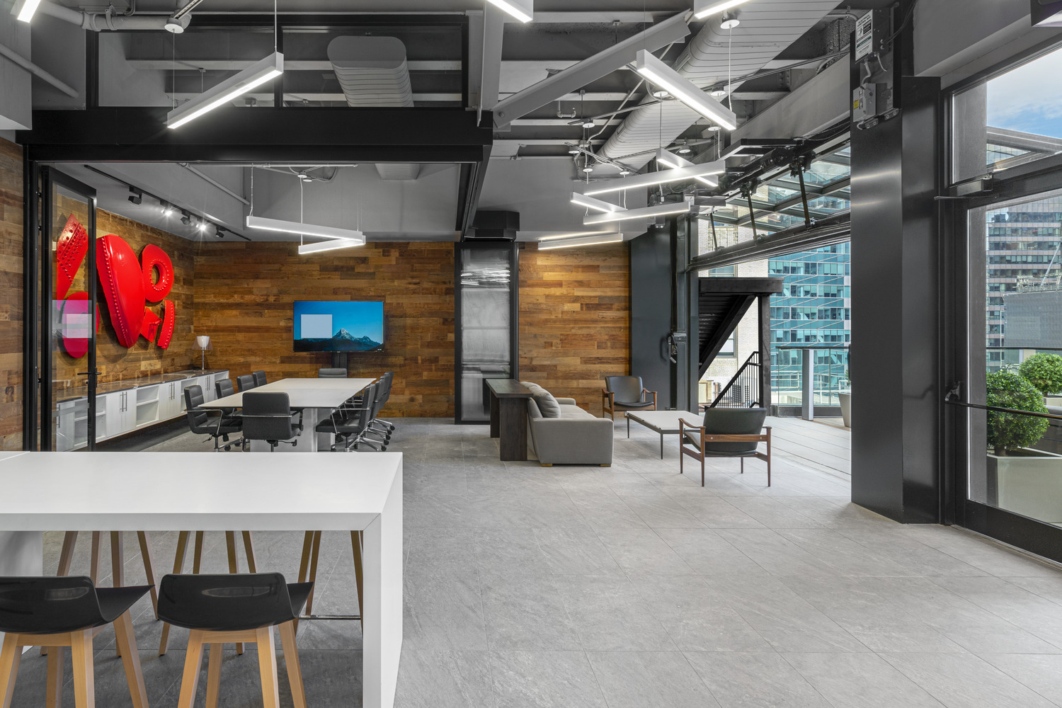CIM Group
Interior build-out to convert an existing mechanical floor into a full-service tenant amenities space and lobby. The lobby involved upgrades and a new exterior marquee. Stone slabs were replaced with wood wall panels, glass, and architectural metal column cladding. A reception desk was revamped and the scope included the addition of new perimeter light coves, new floating ceilings, refinishing of the elevator doors with frame cladding, and a new 17-foot-high architectural metal and wood feature wall.
The new amenities space included opening up the existing exterior wall to create full access to a terrace. The terrace was re-roofed and new wood decking and tile was installed. New custom exterior bi-fold doors, new bathrooms, a new conference room with NanaWalls, a new custom kitchen, all new flooring, wall finishes, lighting and mechanical work were also incorporated in the finished space.
Images © Veronica Bean

