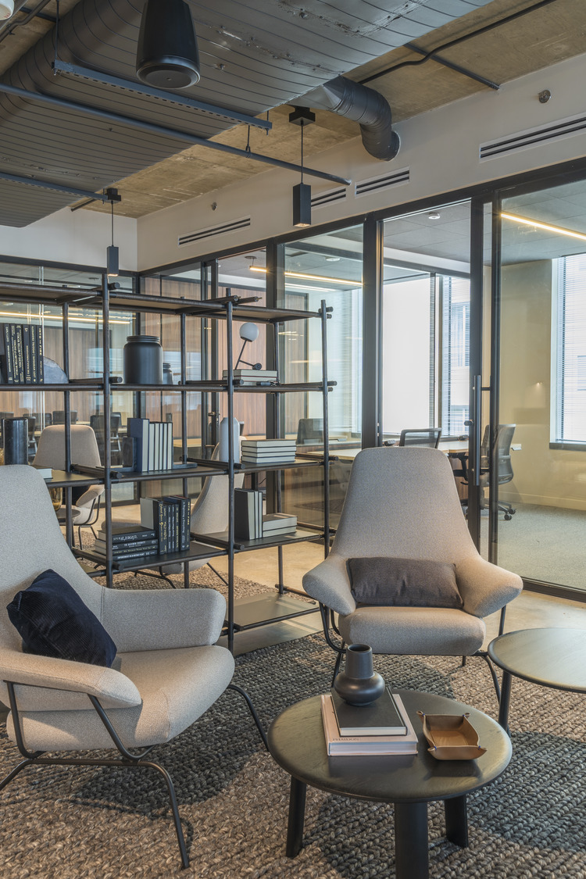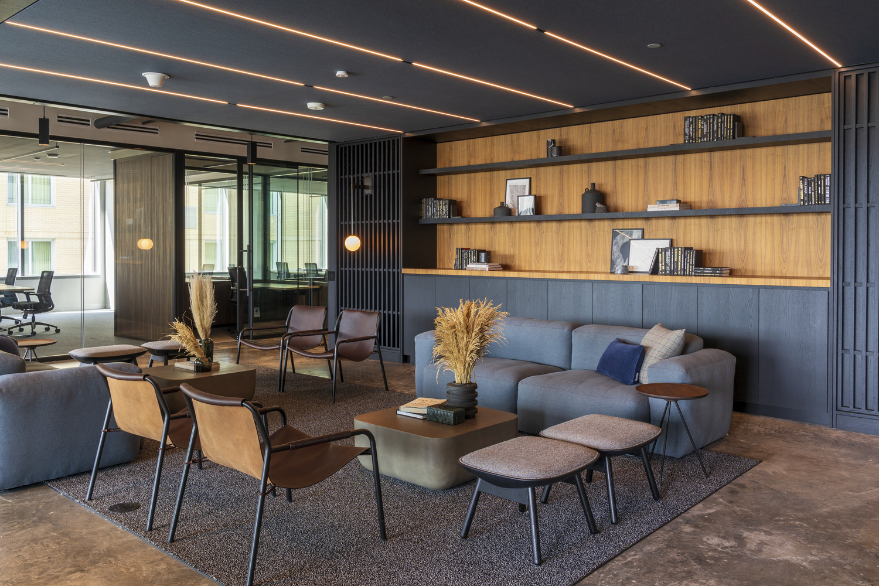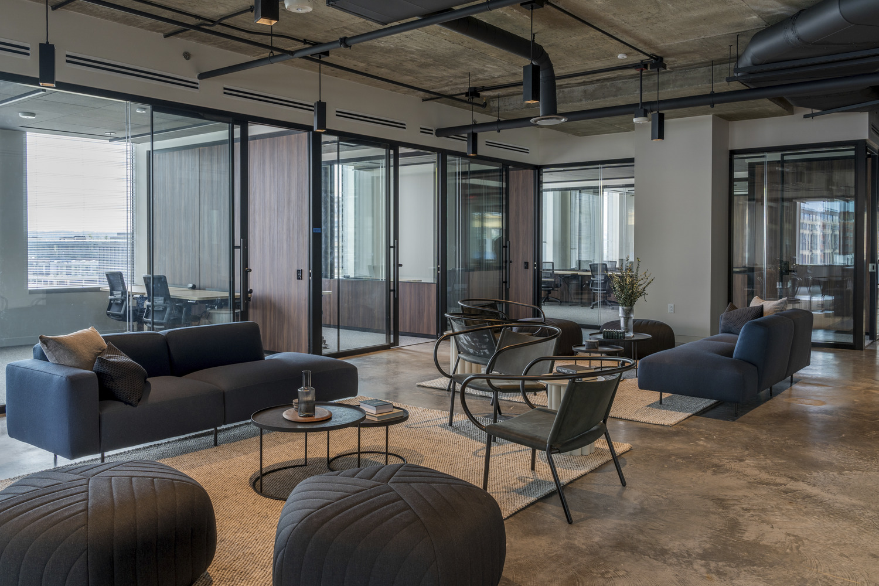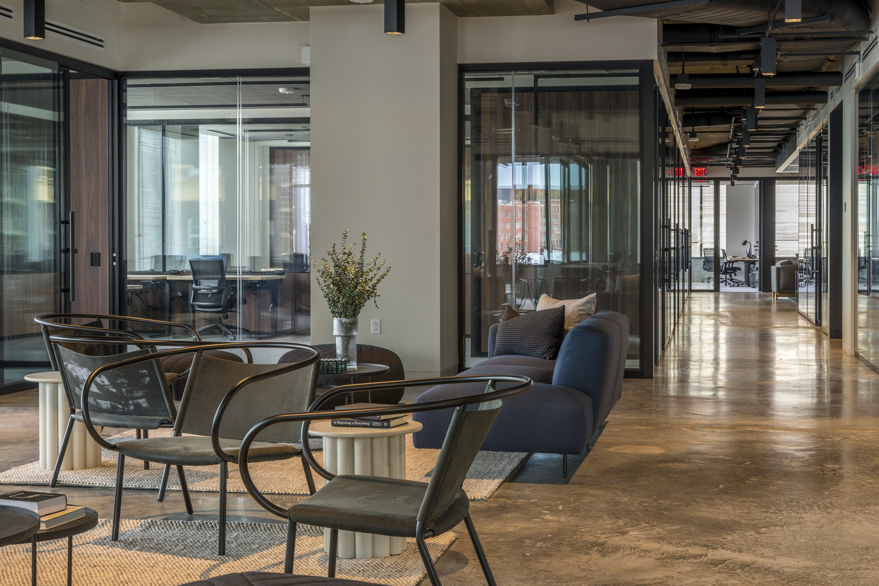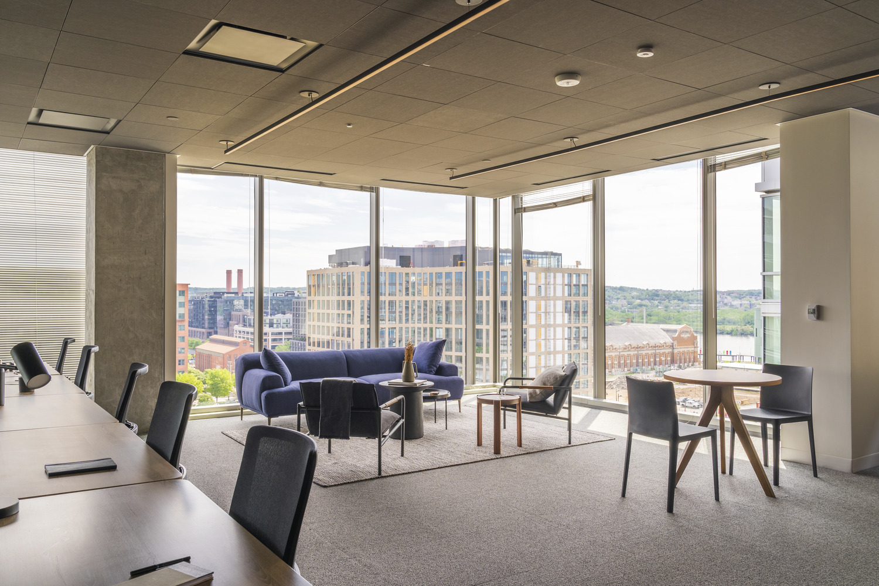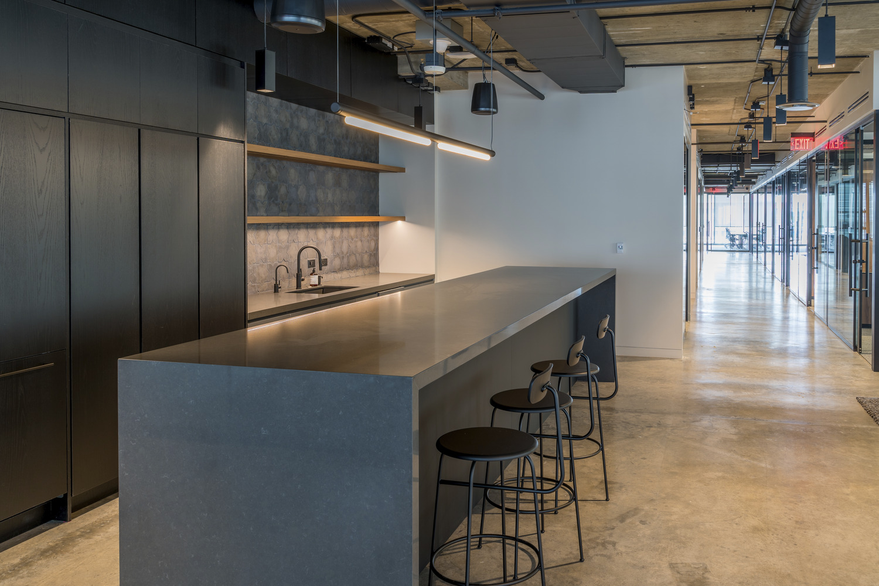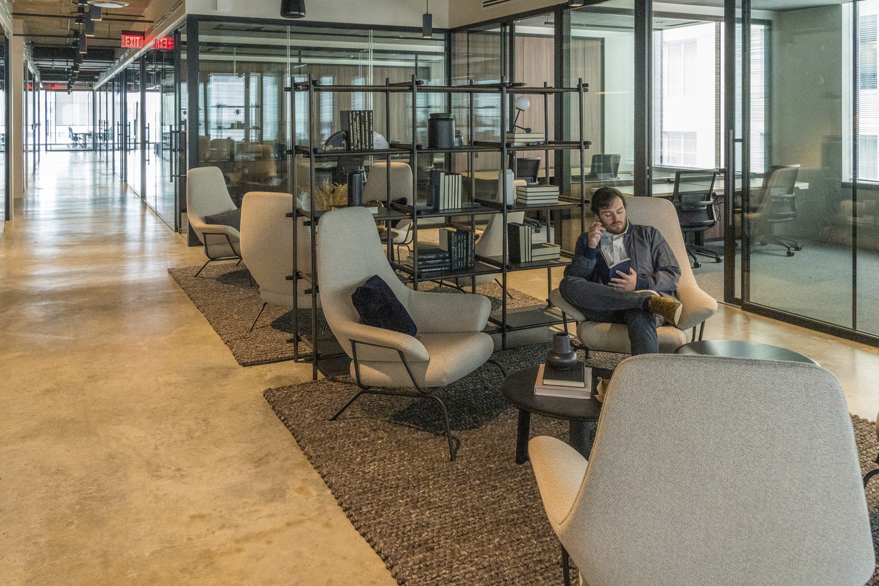Common Grounds
Interior build-out of a 25,000 square-foot office as a new co-working space over two floors in an existing historic building. The space includes an interconnecting stairway, new reception area, private phone rooms, meeting spaces, open seating areas, restrooms, and pantry spaces. The project also required extensive upgrades to the existing mechanical, electrical, and plumbing systems throughout.
Images © Ricardo Gomez
