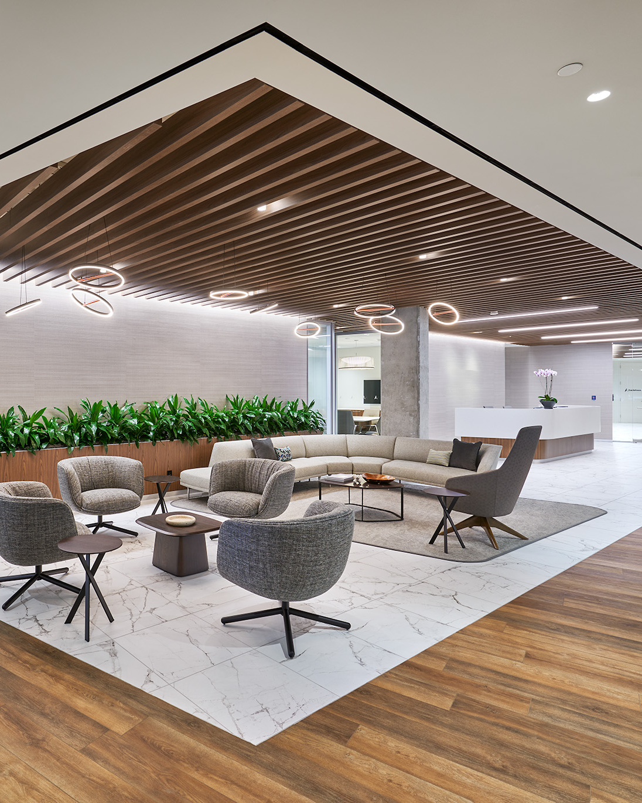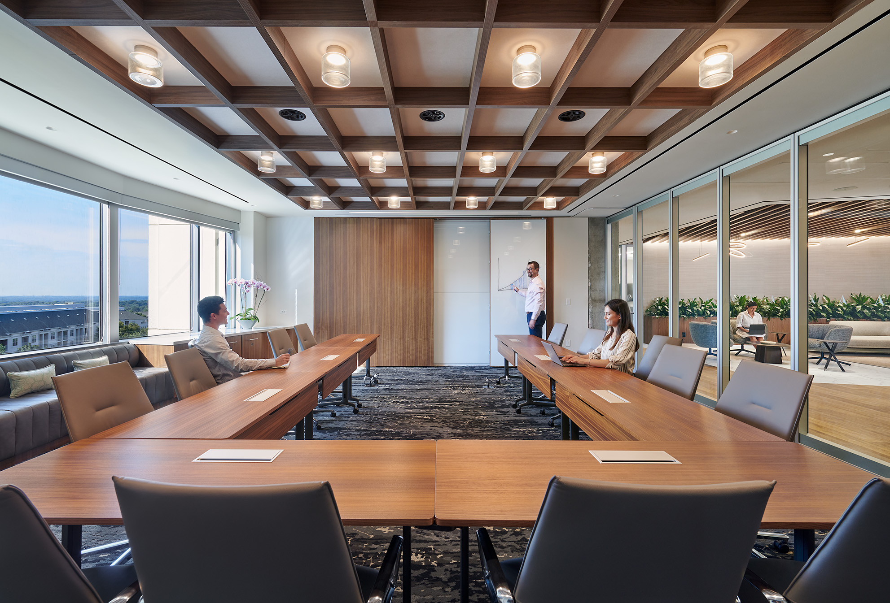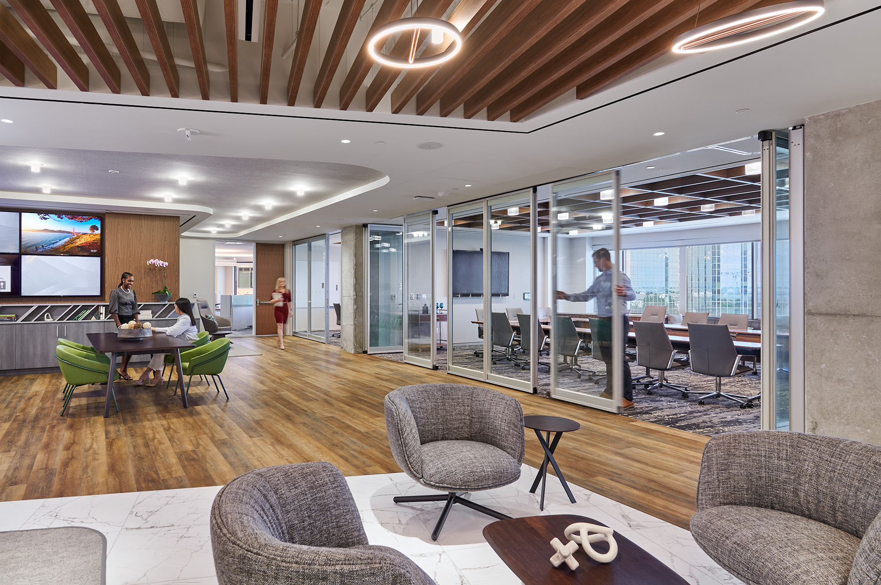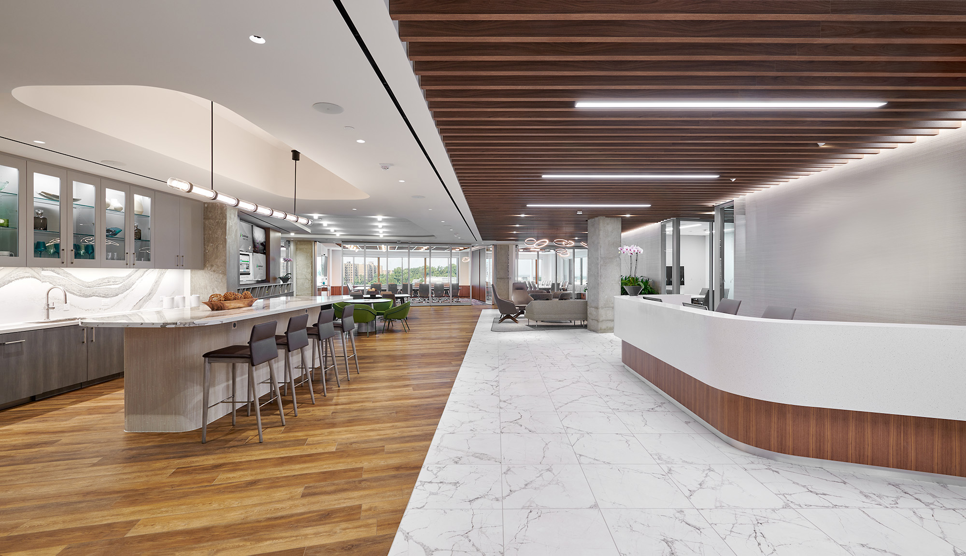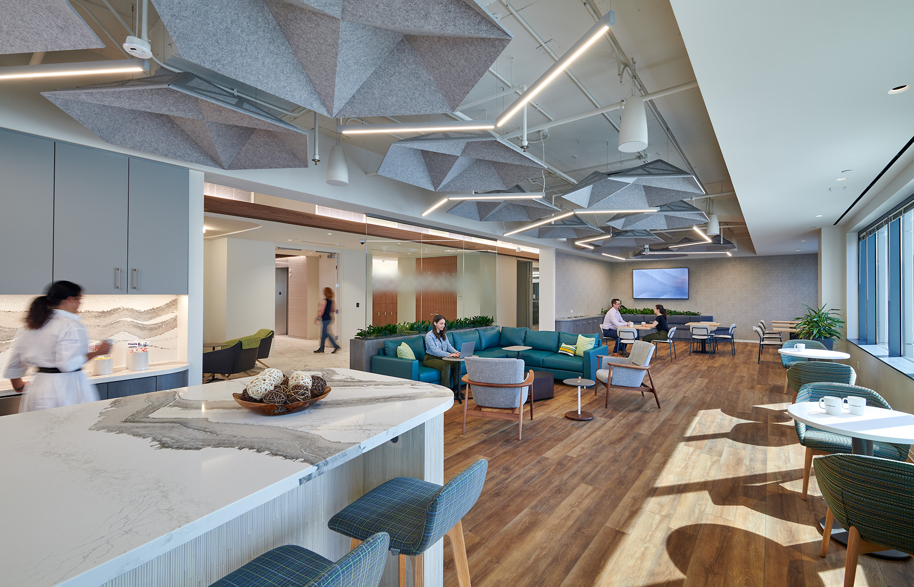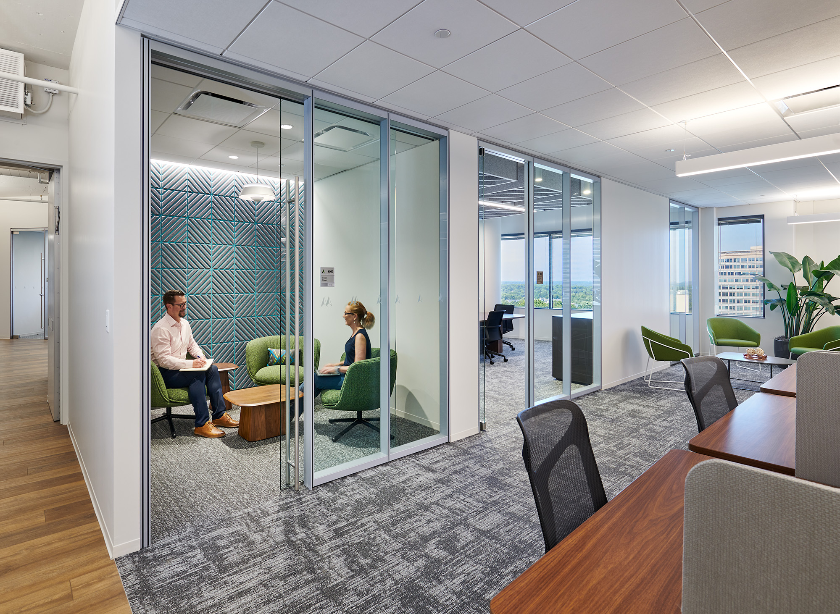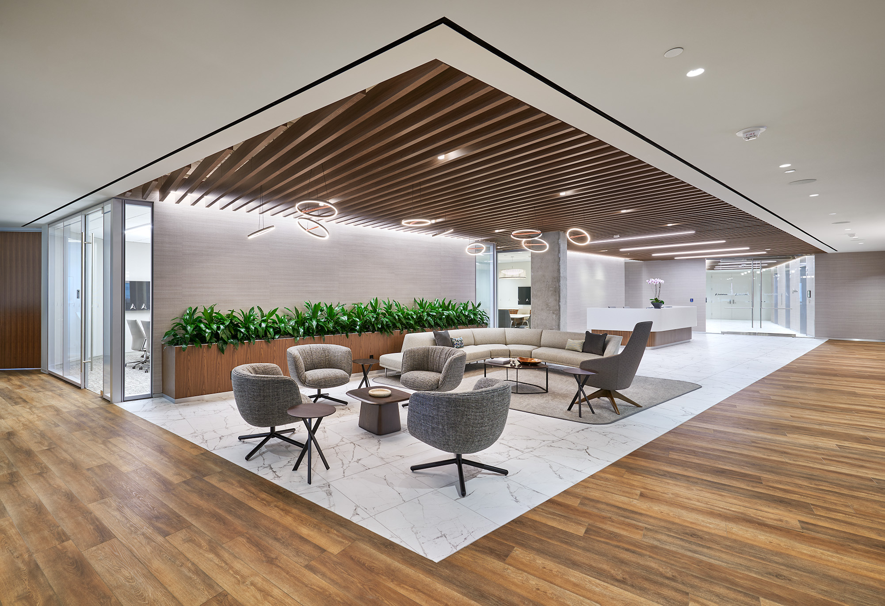CONFIDENTIAL CONSULTING CLIENT
This confidential client’s office in McLean, Virginia is a distinctive and purposeful “destination HQ” that embodies the organization’s values and brand. Spanning an impressive 75,000 square feet across multiple floors, this project involved creating a new headquarters strategically located in the client’s primary target market.
The office design was meticulously crafted to align with post-COVID standards while reflecting the client’s research expertise and corporate culture. The scope of work included the installation of operable glass walls, a new reception area, conference spaces, executive offices, and wellness rooms on each floor. Advanced AV systems were implemented to support modern communication and collaboration needs.
One of the key design principles emphasized in this project was the creation of a 100% free-address environment that caters to diverse functions, work styles, and activities. By incorporating a natural palette, textures and ample daylight penetration, the office space offers a sense of choice and autonomy to its occupants.
Photos by Judy Davis
