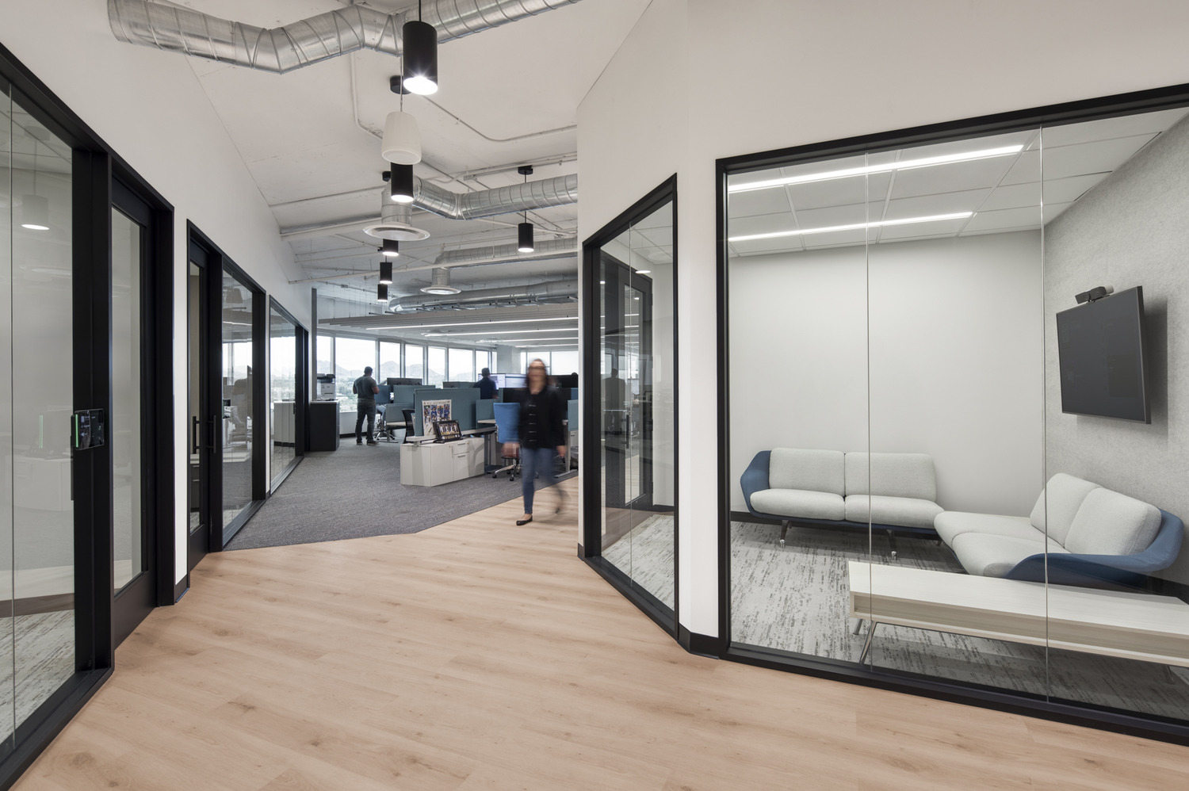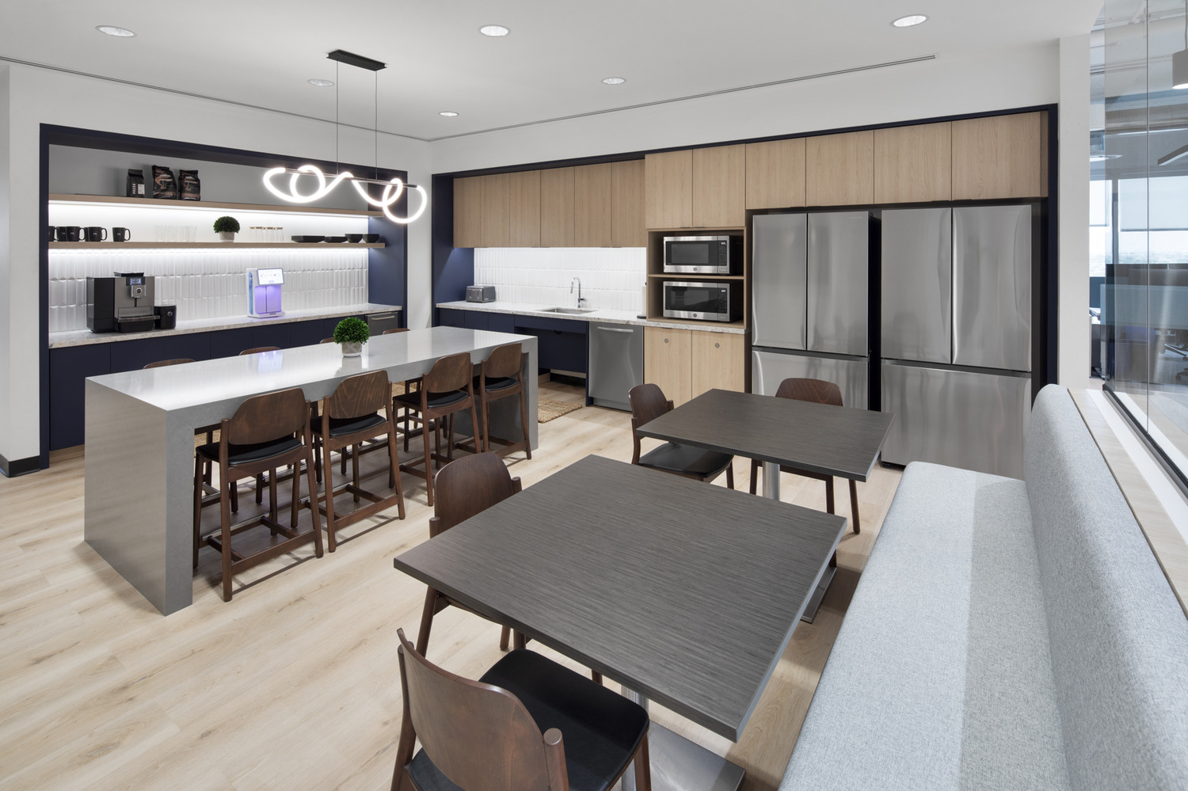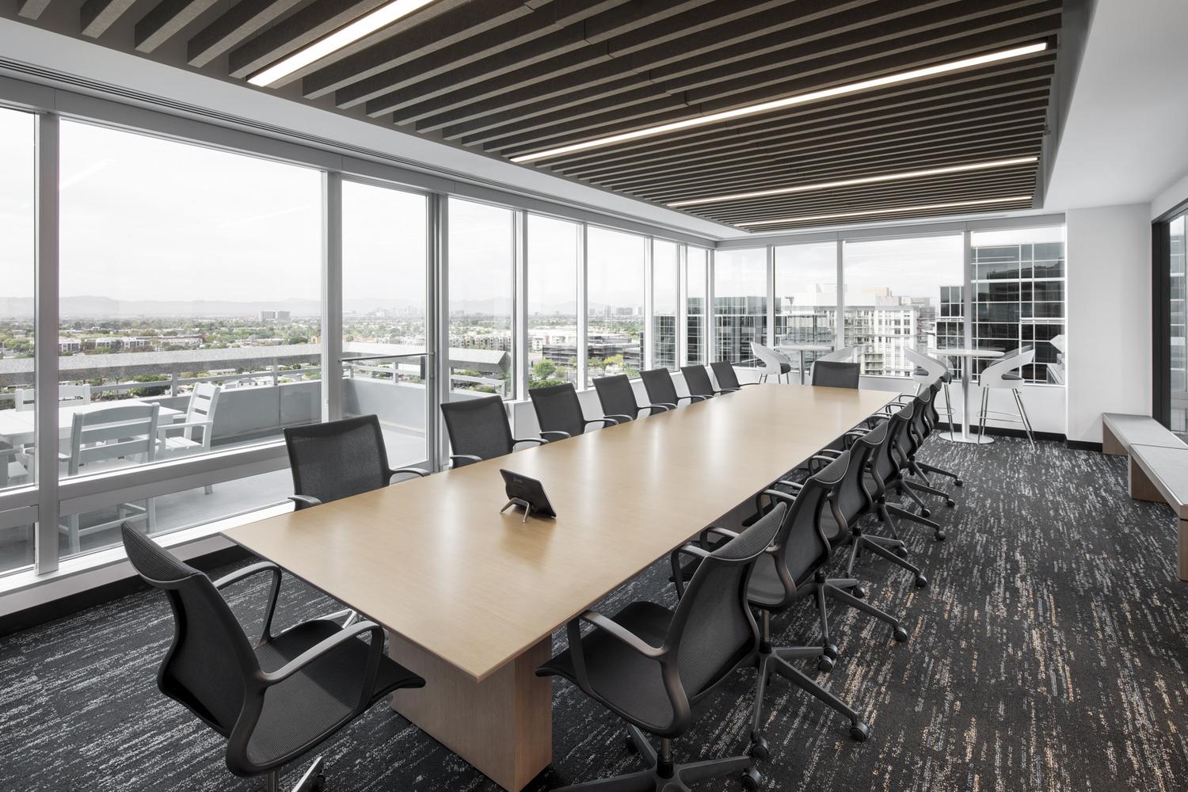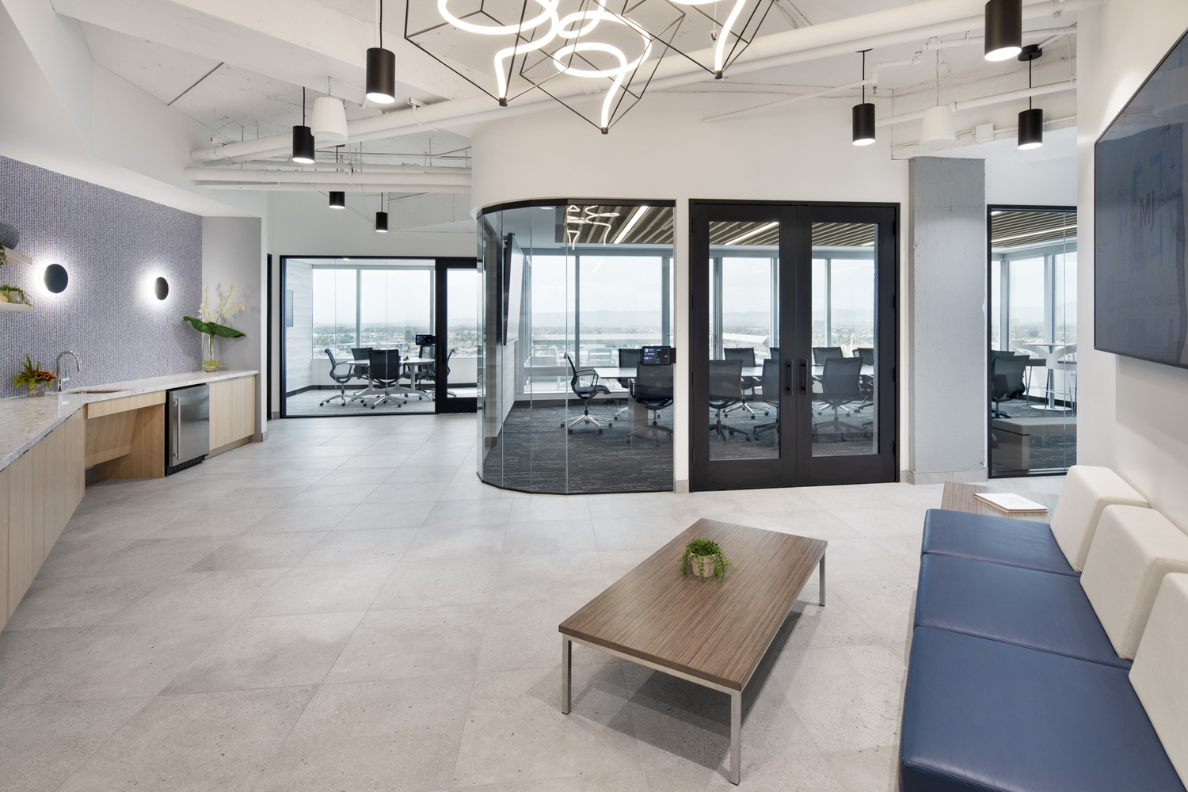Ready to start a conversation?
Let's discuss how we can collaborate.
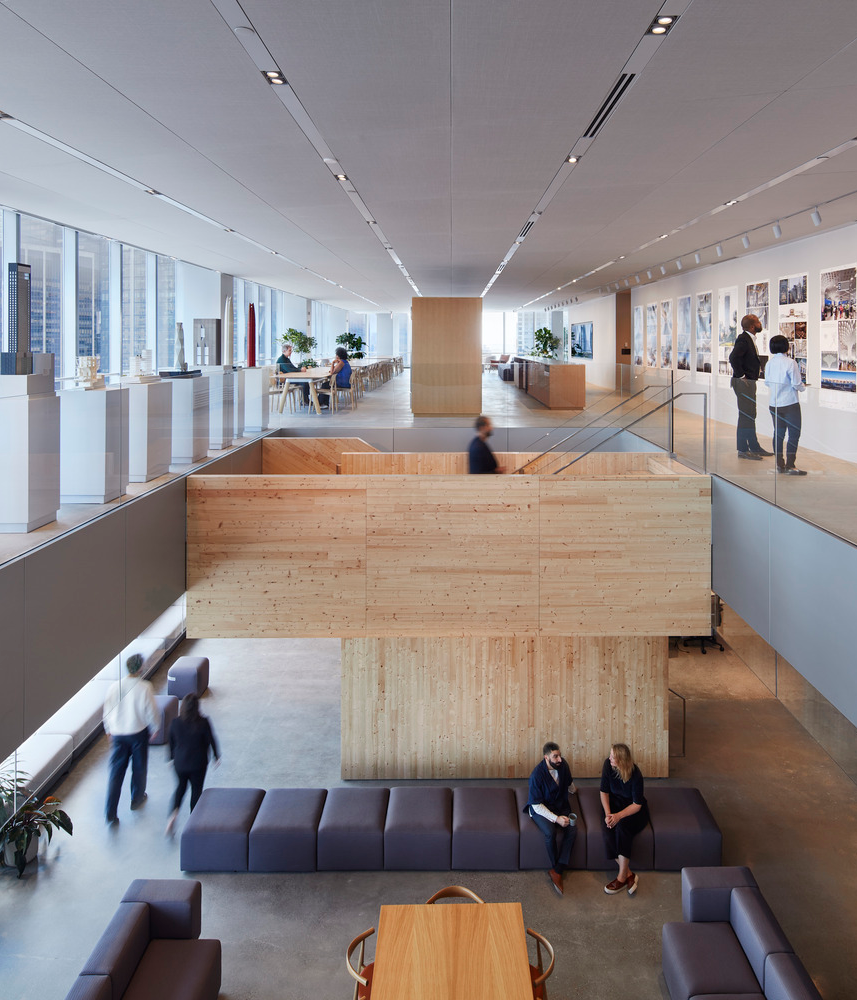
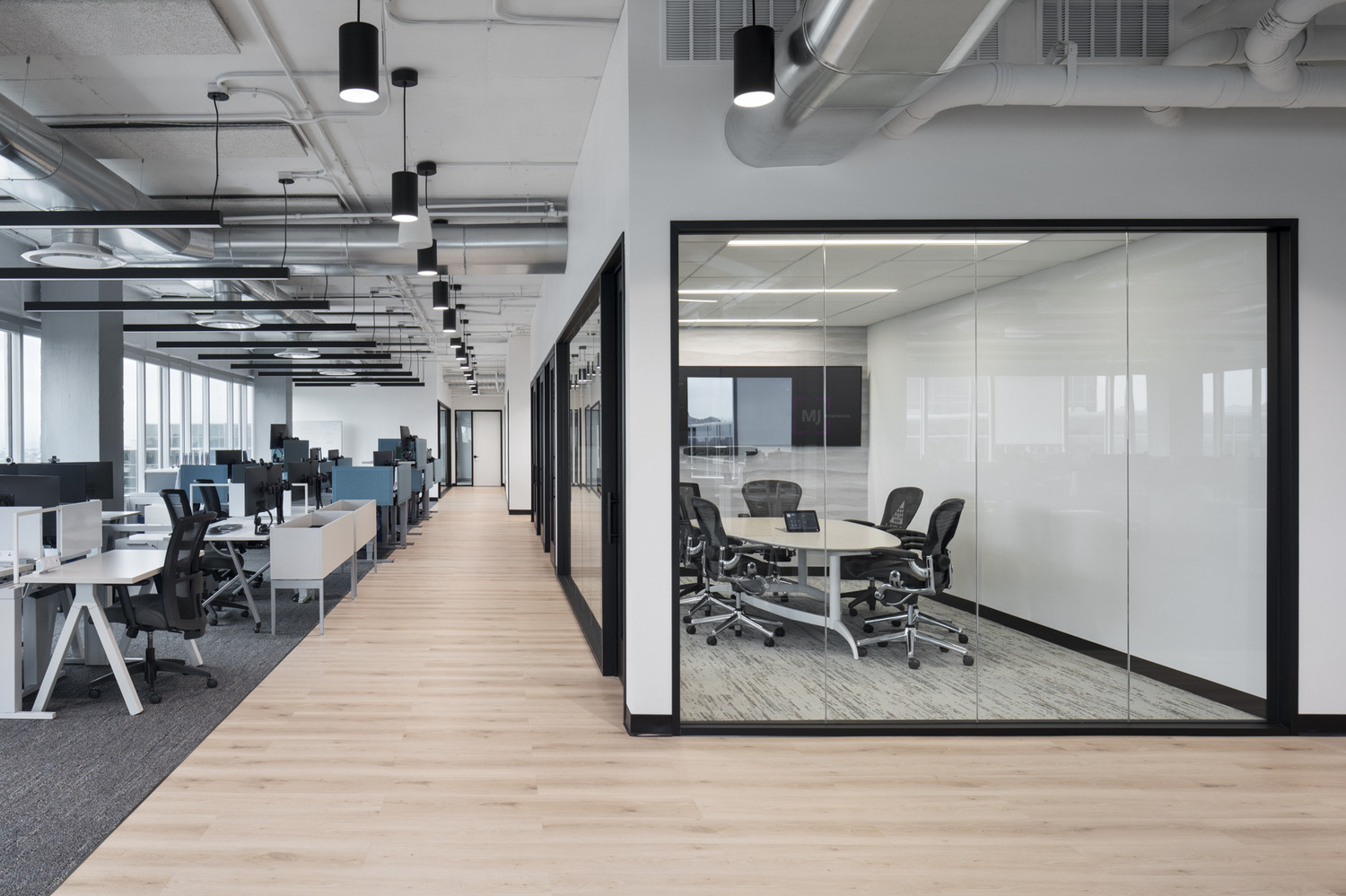
© Best Photography
This thoughtfully designed workspace features a balanced mix of open office areas, private offices, huddle rooms, and conference rooms. The open office space highlights an exposed ceiling concept, creating an airy, modern feel, while acoustical ceilings and decorative baffles in private offices enhance sound control and privacy. Western Integrated office front systems are used throughout to provide a sleek, cohesive aesthetic. At the heart of the space, the main conference room—located adjacent to the reception area—showcases custom ceiling baffles and motorized window shades for added comfort and functionality. A layered flooring design adds visual interest and defines zones, with carpet in the open office, luxury vinyl tile (LVT) in the hallways, and ceramic tile in the reception area.
